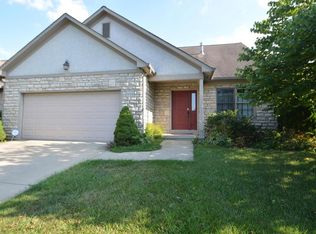A BEAUTIFUL HOME! Two-Story, attached home on a scenic wooded lot with multi-level decks and multi-level landscape pond with waterfall. Hardwood flooring on Main Floor. Vaulted Great Room with plant ledge. First Floor Den/Dining Room. Spacious Kitchen has oak cabinets, updated granite countertops and appliances and walks out to a Three Season Room and private balcony/deck. First Floor Master Suite with shower Bath. Upper Level Loft/Bonus Room with 2nd fireplace. Full, Walk-Out Lower Level has Recreation Room with Bar, Den/Exercise Room/Craft Room, Full Bath and 4th Bedroom (perfect In-Law/Teen Suite). Updated HVAC, gutters, H2O heater, wood floors, appliances, interior paint, granite countertops and more! 4 BRs and 3.5 Baths. Nearly 3,200 SF! Only $339,900! Call DeLena Today!
This property is off market, which means it's not currently listed for sale or rent on Zillow. This may be different from what's available on other websites or public sources.
