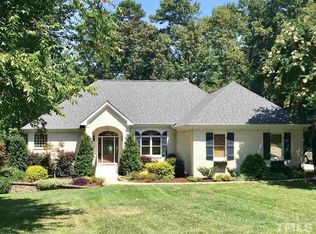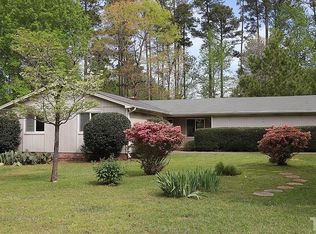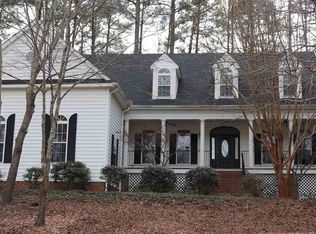Sold for $900,000 on 04/17/24
$900,000
5112 Pine Dr, Raleigh, NC 27606
4beds
3,545sqft
Single Family Residence, Residential
Built in 1998
0.92 Acres Lot
$884,800 Zestimate®
$254/sqft
$4,497 Estimated rent
Home value
$884,800
$841,000 - $929,000
$4,497/mo
Zestimate® history
Loading...
Owner options
Explore your selling options
What's special
SELLERS HAVE ACCEPTED AN OFFER. WAITING ON DELIVERY OF DD FUNDS. ATTENTION! THIS HOUSE HAS IT ALL! Nestled on nearly an acre of land, it boasts a charming front porch and a plethora of features. Highlights include a luxurious first-floor primary suite with a modern bath and heated flooring, versatile office/bedroom space, elegant dining and family areas, and a delightful (heated/cooled) sunroom. The updated kitchen is a chef's dream, offering stainless steel appliances dual ovens & walk-in pantry. Upstairs, discover two spacious bedrooms, ample storage, and a bonus room with a convenient half bath. Outside, enjoy a detached garage/work shed and a serene neighborhood ambiance close to all conveniences. Don't miss out on this gem! Check out the feature sheet for all of the updates the owners have done since 2018.
Zillow last checked: 8 hours ago
Listing updated: October 28, 2025 at 12:14am
Listed by:
Mackenzie Sottini 919-264-5481,
EXP Realty LLC
Bought with:
Kathy Lynch, 309216
Keller Williams Realty Cary
Source: Doorify MLS,MLS#: 10018412
Facts & features
Interior
Bedrooms & bathrooms
- Bedrooms: 4
- Bathrooms: 4
- Full bathrooms: 2
- 1/2 bathrooms: 2
Heating
- Forced Air
Cooling
- Central Air, Dual
Appliances
- Included: Dishwasher, Electric Water Heater, Gas Cooktop, Gas Oven, Gas Range, Microwave, Water Heater, Refrigerator, Tankless Water Heater, Washer/Dryer
Features
- Pantry, Central Vacuum, Tray Ceiling(s), Walk-In Closet(s)
- Number of fireplaces: 1
- Fireplace features: Gas Log
Interior area
- Total structure area: 3,545
- Total interior livable area: 3,545 sqft
- Finished area above ground: 3,545
- Finished area below ground: 0
Property
Parking
- Total spaces: 4
- Parking features: Garage - Attached
- Attached garage spaces: 3
Features
- Stories: 2
- Patio & porch: Front Porch
- Has view: Yes
Lot
- Size: 0.92 Acres
Details
- Additional structures: Workshop
- Parcel number: 0781173918
- Special conditions: Standard
Construction
Type & style
- Home type: SingleFamily
- Architectural style: Transitional
- Property subtype: Single Family Residence, Residential
Materials
- Fiber Cement
- Roof: Shingle
Condition
- New construction: No
- Year built: 1998
Utilities & green energy
- Sewer: Septic Tank
- Water: Public
Community & neighborhood
Location
- Region: Raleigh
- Subdivision: Eagle Creek
HOA & financial
HOA
- Has HOA: Yes
- HOA fee: $50 annually
- Services included: None
Price history
| Date | Event | Price |
|---|---|---|
| 4/17/2024 | Sold | $900,000+12.6%$254/sqft |
Source: | ||
| 3/23/2024 | Contingent | $799,000$225/sqft |
Source: | ||
| 3/21/2024 | Listed for sale | $799,000+66.5%$225/sqft |
Source: | ||
| 5/13/2016 | Sold | $479,900$135/sqft |
Source: | ||
| 4/20/2016 | Pending sale | $479,900$135/sqft |
Source: Fonville Morisey/Lochmere Sales Office #2061556 | ||
Public tax history
| Year | Property taxes | Tax assessment |
|---|---|---|
| 2025 | $4,652 +3% | $724,205 |
| 2024 | $4,517 +25.1% | $724,205 +57.3% |
| 2023 | $3,610 +7.9% | $460,485 |
Find assessor info on the county website
Neighborhood: 27606
Nearby schools
GreatSchools rating
- 7/10Swift Creek ElementaryGrades: K-5Distance: 1.6 mi
- 7/10Dillard Drive MiddleGrades: 6-8Distance: 2.1 mi
- 8/10Athens Drive HighGrades: 9-12Distance: 3.3 mi
Schools provided by the listing agent
- Elementary: Wake - Swift Creek
- Middle: Wake - Dillard
- High: Wake - Athens Dr
Source: Doorify MLS. This data may not be complete. We recommend contacting the local school district to confirm school assignments for this home.
Get a cash offer in 3 minutes
Find out how much your home could sell for in as little as 3 minutes with a no-obligation cash offer.
Estimated market value
$884,800
Get a cash offer in 3 minutes
Find out how much your home could sell for in as little as 3 minutes with a no-obligation cash offer.
Estimated market value
$884,800


