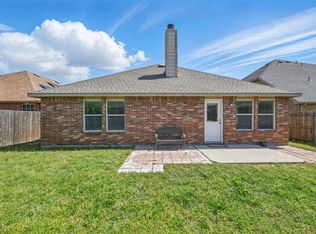This 4-2-2 house is a place you'll be proud to call home! Built in 2003, this charmer is located in the planned community of Woodland Springs, convenient to both shopping and the Keller ISD schools. The large backyard has an iron fence that overlooks Ponderosa Park. The spacious kitchen has a walk-in pantry, a breakfast bar, and is open to the family room. The master suite has a large separate shower bathtub, and a large walk-in closet. This is an ideal home for anyone -- from the professional couple to the small to medium-sized family. Worth mentioning the following: The house exterior was painted back in June, 2020. The interior walls were completely repainted with two fresh coats of paint (All wall paper removed), all doors painted. A completely new roof (30 Year Warranty) was installed on 4/2022, all the vinyl flooring in the kitchen and Master Bathroom was replaced with 18" porcelain tile for a much better look, durability, and cleanliness. You will find a radiant barrier in the attic that should help you save up to 20% on your electric bill in the Spring and Summer. This is a great house that is rarely on the market for rent and did not need all those upgrades. Even though, we wanted to take advantage of the down time in between tenants to make it even more appealing.
Bedroom Dimensions: Master Bedroom: 17 x 13, Bedrooms #1 & #2: 11 x 10, Bedroom #3: 12 x 10.
1+ Year
House for rent
Accepts Zillow applications
$2,495/mo
5112 Persimmon Ct, Fort Worth, TX 76244
4beds
1,920sqft
Price is base rent and doesn't include required fees.
Single family residence
Available now
Cats, small dogs OK
Central air
Hookups laundry
Attached garage parking
Forced air
What's special
Large backyardLarge walk-in closetSpacious kitchenWalk-in pantryMaster suiteBreakfast barLarge separate shower
- 37 days
- on Zillow |
- -- |
- -- |
Travel times
Facts & features
Interior
Bedrooms & bathrooms
- Bedrooms: 4
- Bathrooms: 2
- Full bathrooms: 2
Heating
- Forced Air
Cooling
- Central Air
Appliances
- Included: Dishwasher, Microwave, Oven, WD Hookup
- Laundry: Hookups
Features
- WD Hookup, Walk In Closet
- Flooring: Carpet, Hardwood, Tile
Interior area
- Total interior livable area: 1,920 sqft
Property
Parking
- Parking features: Attached
- Has attached garage: Yes
- Details: Contact manager
Features
- Exterior features: Heating system: Forced Air, Walk In Closet
- Has private pool: Yes
Details
- Parcel number: 07972105
Construction
Type & style
- Home type: SingleFamily
- Property subtype: Single Family Residence
Community & HOA
HOA
- Amenities included: Pool
Location
- Region: Fort Worth
Financial & listing details
- Lease term: 1 Year
Price history
| Date | Event | Price |
|---|---|---|
| 4/10/2025 | Listed for rent | $2,495+13.6%$1/sqft |
Source: Zillow Rentals | ||
| 9/7/2022 | Listing removed | -- |
Source: Zillow Rental Network_1 | ||
| 8/8/2022 | Price change | $2,197+4.8%$1/sqft |
Source: Zillow Rental Network_1 | ||
| 7/11/2022 | Listed for rent | $2,097+13.7%$1/sqft |
Source: Zillow Rental Network_1 | ||
| 2/26/2021 | Listing removed | -- |
Source: Owner | ||
![[object Object]](https://photos.zillowstatic.com/fp/6dc8720e5c1cb6b8d6f84b3058eca24f-p_i.jpg)
