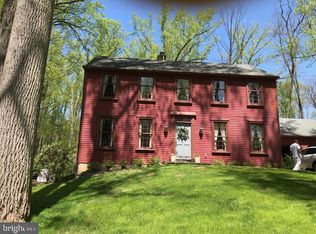This carefully crafted, elegant Arts & Crafts style home features beauty in design with an emphasis on honesty of form & function using materials harmonious with its surroundings. Muscular timber framing & the textures of a multitude of natural materials create an open, graceful living space. The home is located on one of the prettiest roads in Bucks County just five minutes to Doylestown Borough. Set back from the road, this home is a complete renovation including all plumbing, wiring, windows, insulation, lighting, trim, doors, and flooring as well as roof and all systems are new. Entering the dramatic portico to the front porch with a combination of bluestone & mountain fieldstone as well as cement board siding leads to the beautiful entrance hall with mahogany beam work. Some of the Interior features include: Kiln-dried Douglas Fir custom cut and built timber framing, interior walls with exposed beams & pine tongue & groove ceiling, walls of new windows, thoughtful lighting including Hubbarton Forge hand forged bronze fixtures, Carlisle wide plank hardwood floors & Hickory hand oil-rubbed floors, interior 3 panel craftsman cherry wood doors, solid cherry trim throughout and custom cherry and birds-eye maple stairways. The kitchen is remarkable & open to the dining room an spectacular great room. Wolf & Miele appliances, inset cherry cabinetry, black pearl honed granite & a solid raised counter made from a single cut South African Bubinga tree. There are two wood burning fireplaces, a stone fireplace in the great room & a custom mantle in the living room with Mercer tile surround. The great room is superb with open beaming & radiant heat flooring. The butler pantry fills out the first floor, with Bosch dishwasher, copper sink, exposed stone wall & cherry cabinetry. On the second floor are 4 equally stunning bedrooms & beautiful baths. The master bath features cherry cabinetry, a six foot soaking tub, radiant heat floors, custom frameless glass enclosed shower with pebble floor. The basement has a finished rec room, exercise room & workroom & the perfect spot for the future wine cellar. Custom solid Alder Wood front door with Arts & Crafts glass & sidelights, Marvin Atrium doors, full house fire suppression system, central vac throughout, security system & so very much more. Descriptions of this property simply do not do it justice. Detailed specification sheet available. Please note permit in place for 3 car detached garage, but has not been built.
This property is off market, which means it's not currently listed for sale or rent on Zillow. This may be different from what's available on other websites or public sources.

