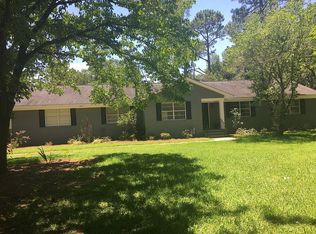Feast your eyes on this stunning home designed by renowned architect, Frank McCall! Located in NW Dougherty County this home sits high on 8.331 acres of stunning landscape with a picturesque vista of mature pines. This 4 bedroom and 4 bath home with approximately 4,220 square feet has been updated with many features you will love. Features include: 1.) Spacious Kitchen with large center island, granite, stainless appliances, double ovens, gas range, eat-in kitchen, double pantry...all overlooking the private backyard! 2.) Hardwood wood flooring throughout 3.) Large Living Room with built- in book cases, recessed lights, custom pock doors leading to covered patio, lots of natural light, hardwood floors and a beautiful fireplace with mantle! 4.) Dining Room with built-in china cabinets, large enough for a 12 person table 5.) Den with wood paneling , built in bookcases and gas fireplace with mantle 6.) Master Bedroom Suite is large with HUGE walk-in closet! Master Bathroom features claw foot tub, separate tiled shower and double vanity with granite and all new fixtures! 7.) Second Bedroom and private full bath is located downstairs with hardwood floors and two closests 8.) Upstairs has two bedrooms and two private baths along with playroom/sitting area 9.) Laundry Room with sink, cabinet storage and water softener! 10.) Double Carport 11.) Dehumidification system 12.) Architectural shingled roof 13.) Huge storage building with roll up door 14.) 1,000 sq. ft. flagstone /slate patio- perfect space for entertaining!! 15.) Covered back porch- private access to and from the Master Bedroom 16.) Rinnai hot water system 17.) Invisible dog fencing 18.) 9 ft ceilings through out downstairs! 19.) Easy maintenance, brick exterior and much more! This home's stunning architecture, premier location and attention to detail makes this home one-of-a-kind! Don't' miss this opportunity. Call a Realtor today!
This property is off market, which means it's not currently listed for sale or rent on Zillow. This may be different from what's available on other websites or public sources.
