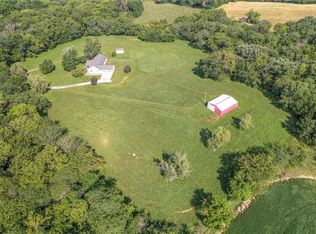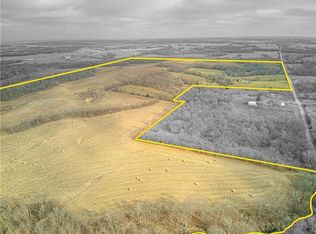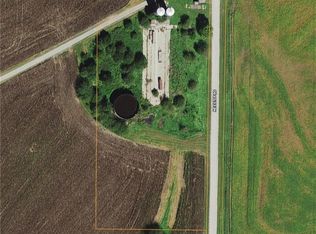Sold
Price Unknown
5112 NE Estep Rd, Turney, MO 64493
2beds
1,200sqft
Single Family Residence
Built in 2001
32.92 Acres Lot
$500,200 Zestimate®
$--/sqft
$1,341 Estimated rent
Home value
$500,200
Estimated sales range
Not available
$1,341/mo
Zestimate® history
Loading...
Owner options
Explore your selling options
What's special
Welcome to 5112 NE Estep Road
Discover your personal retreat on this peaceful 32-acre property, where privacy and opportunity meet. With no neighbors in sight, this versatile land is ideal for livestock, hunting, or farming—ready for you to create the lifestyle you've been dreaming of.
THE LAND
The property features a perfect blend of open fields and timber, offering plenty of space for grazing animals, farming, or simply enjoying nature. A pond and a small creek run through the land, attracting abundant wildlife, including deer and turkey—a hunter's paradise! Existing fencing and multiple gates make it ready for livestock, such as horses or cattle.
THE RESIDENCE:
The cozy home includes 2 bedrooms and 2 full bathrooms, along with a large partially finished 20x30 utility/laundry room—offering plenty of potential for additional living or storage space. From the covered, maintenance-free composite porch, you’ll enjoy stunning views of your land, with the chance to spot wildlife or watch your horses graze.
The home is fully insulated, with an all-electric system and rural water, providing both comfort and efficiency for year-round living.
OUTBUILDINGS for every need:
A massive 40x64 metal building with electricity, featuring 32x40' of concrete flooring for heavy equipment or workshop space, while the remaining area is gravel—plus an extended lean-to.
A small camping cabin that is mostly finished, complete with lights and a ceiling fan—perfect for guests or a quiet retreat.
A 3rd outbuilding for additional storage or garage use, equipped with a garage door for easy access.
ENDLESS POTENTIAL -
Whether you're looking for a rural homestead, a hunting lodge, or a working farm, this property has it all. With existing infrastructure in place, you can raise livestock, create your ideal outdoor sanctuary, or simply enjoy the peace and tranquility of this beautiful land.
Ready to experience the freedom of country living? Schedule your showing today!
Zillow last checked: 8 hours ago
Listing updated: March 25, 2025 at 04:44pm
Listing Provided by:
Bri Skiles 816-456-1021,
Keller Williams Realty Partners Inc.
Bought with:
Michelle Harrington, 2005026509
RE/MAX Advantage
Source: Heartland MLS as distributed by MLS GRID,MLS#: 2504120
Facts & features
Interior
Bedrooms & bathrooms
- Bedrooms: 2
- Bathrooms: 2
- Full bathrooms: 2
Primary bedroom
- Features: All Carpet, Ceiling Fan(s)
- Level: First
- Area: 168 Square Feet
- Dimensions: 14 x 12
Bedroom 2
- Features: Ceiling Fan(s), Ceramic Tiles
- Level: First
- Area: 121 Square Feet
- Dimensions: 11 x 11
Primary bathroom
- Features: Ceramic Tiles
- Level: First
Bathroom 1
- Features: Ceramic Tiles, Shower Only
- Level: First
Dining room
- Features: Ceramic Tiles
- Level: First
- Area: 208 Square Feet
- Dimensions: 13 x 16
Kitchen
- Features: Granite Counters
- Level: First
- Area: 180 Square Feet
- Dimensions: 12 x 15
Living room
- Features: Ceiling Fan(s), Ceramic Tiles
- Level: First
- Area: 210 Square Feet
- Dimensions: 15 x 14
Heating
- Heat Pump
Cooling
- Heat Pump
Appliances
- Laundry: Main Level, Off The Kitchen
Features
- Windows: Thermal Windows
- Basement: Slab
- Has fireplace: No
Interior area
- Total structure area: 1,200
- Total interior livable area: 1,200 sqft
- Finished area above ground: 1,200
Property
Parking
- Total spaces: 1
- Parking features: Detached
- Garage spaces: 1
Features
- Patio & porch: Porch
- Waterfront features: Pond
Lot
- Size: 32.92 Acres
- Features: Acreage
Details
- Additional structures: Barn(s), Outbuilding, Shed(s)
- Parcel number: 0808.134000000002.001
Construction
Type & style
- Home type: SingleFamily
- Architectural style: Traditional
- Property subtype: Single Family Residence
Materials
- Metal Siding
- Roof: Metal
Condition
- Year built: 2001
Utilities & green energy
- Sewer: Lagoon
- Water: Rural
Community & neighborhood
Security
- Security features: Security System
Location
- Region: Turney
- Subdivision: Other
Other
Other facts
- Listing terms: Cash,Conventional,FHA,USDA Loan,VA Loan
- Ownership: Private
Price history
| Date | Event | Price |
|---|---|---|
| 3/25/2025 | Sold | -- |
Source: | ||
| 1/20/2025 | Pending sale | $495,000$413/sqft |
Source: | ||
| 9/4/2024 | Price change | $495,000-2.9%$413/sqft |
Source: | ||
| 8/12/2024 | Listed for sale | $510,000$425/sqft |
Source: | ||
Public tax history
| Year | Property taxes | Tax assessment |
|---|---|---|
| 2024 | $819 +0.4% | $14,252 |
| 2023 | $816 +6.3% | $14,252 +6% |
| 2022 | $768 +0.8% | $13,445 |
Find assessor info on the county website
Neighborhood: 64493
Nearby schools
GreatSchools rating
- 7/10Cameron Intermediate SchoolGrades: 3-5Distance: 7.2 mi
- 5/10Cameron Middle SchoolGrades: 6-8Distance: 7.2 mi
- 6/10Cameron High SchoolGrades: 9-12Distance: 7.2 mi
Schools provided by the listing agent
- High: Cameron
Source: Heartland MLS as distributed by MLS GRID. This data may not be complete. We recommend contacting the local school district to confirm school assignments for this home.


