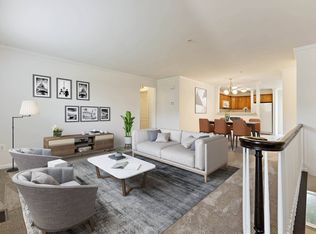EXTREMELY CLEAN RANCH CONDO! STUNNING Upscale 2 Bedroom & 2 Full Bath w/Open Floor Plan. Kitchen w/SS Appliances, SS Range Hood, Granite Counters, Engineered Wood Floor. Dining Area & Great Room w/Cathedral Ceiling, Gas Fireplace & Door Wall to Deck, Primary Bedroom w/Walk-In Closet & Ensuite. Laundry Room & Flex Room. 2 Car Attached Garage. Surrounded by Natural Woodlands, a Picturesque Pond & Winding Paths. 1 Year Minimum Lease, No Pets, No Smoking. 1-1/2 Month Security Deposit, $250.00 Cleaning Fee. Application, Verification of Income & Credit Report. Minutes to Stoney Creek Metropark, M53 & Downtown Rochester.
Condo for rent
$2,500/mo
5112 Mesa Dr, Shelby Township, MI 48316
2beds
1,520sqft
Price may not include required fees and charges.
Condo
Available now
No pets
Central air
Common area laundry
2 Attached garage spaces parking
Natural gas, forced air, fireplace
What's special
Gas fireplacePicturesque pondFlex roomSurrounded by natural woodlandsWinding pathsWalk-in closetGranite counters
- 14 days
- on Zillow |
- -- |
- -- |
Travel times
Start saving for your dream home
Consider a first-time homebuyer savings account designed to grow your down payment with up to a 6% match & 4.15% APY.
Facts & features
Interior
Bedrooms & bathrooms
- Bedrooms: 2
- Bathrooms: 2
- Full bathrooms: 2
Heating
- Natural Gas, Forced Air, Fireplace
Cooling
- Central Air
Appliances
- Included: Dishwasher, Disposal, Dryer, Microwave, Range, Refrigerator, Washer
- Laundry: Common Area, In Unit
Features
- Walk In Closet
- Has fireplace: Yes
Interior area
- Total interior livable area: 1,520 sqft
Property
Parking
- Total spaces: 2
- Parking features: Attached, Covered
- Has attached garage: Yes
- Details: Contact manager
Features
- Stories: 1
- Exterior features: 2 Car, Accessible Approach with Ramp, Architecture Style: Ranch Rambler, Attached, Common Area, Deck, Direct Access, Garage Door Opener, Garage Faces Side, Gardener included in rent, Gas, Gas Water Heater, Great Room, Heating system: Forced Air, Heating: Gas, Humidifier, In Unit, Pets - No, Roof Type: Asphalt, Snow Removal included in rent, Walk In Closet
Details
- Parcel number: 230705201092
Construction
Type & style
- Home type: Condo
- Architectural style: RanchRambler
- Property subtype: Condo
Materials
- Roof: Asphalt
Condition
- Year built: 2004
Building
Management
- Pets allowed: No
Community & HOA
Location
- Region: Shelby Township
Financial & listing details
- Lease term: 12 Months,13-24 Months,25-36 Months
Price history
| Date | Event | Price |
|---|---|---|
| 7/1/2025 | Price change | $2,500-3.8%$2/sqft |
Source: Realcomp II #20251008991 | ||
| 6/21/2025 | Listed for rent | $2,600+57.6%$2/sqft |
Source: Realcomp II #20251008991 | ||
| 7/31/2024 | Sold | $310,000-1.6%$204/sqft |
Source: | ||
| 6/29/2024 | Pending sale | $315,000$207/sqft |
Source: | ||
| 6/20/2024 | Listed for sale | $315,000+10.5%$207/sqft |
Source: | ||
![[object Object]](https://photos.zillowstatic.com/fp/0e86a537c1d3d785b54b1ba10339e9d5-p_i.jpg)
