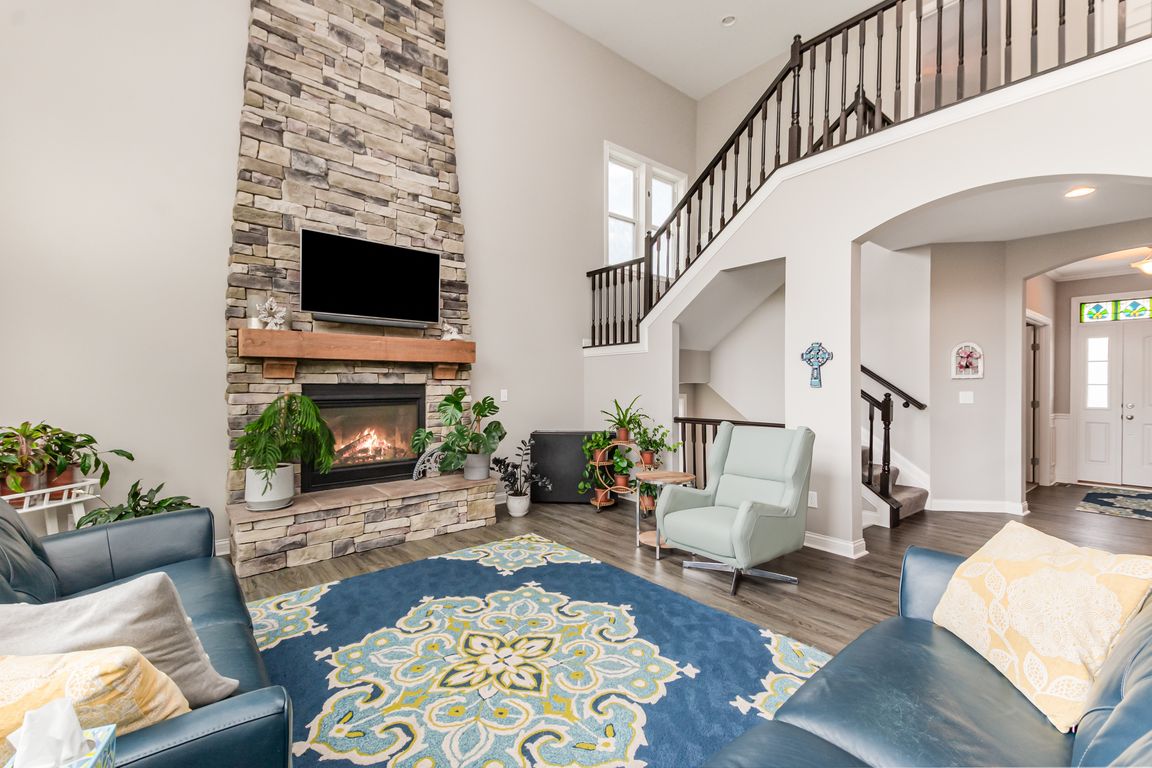
Pending
$625,000
4beds
3,660sqft
5112 Loch Dr, Union, KY 41091
4beds
3,660sqft
Single family residence, residential
Built in 2018
0.43 Acres
3 Attached garage spaces
$171 price/sqft
$550 annually HOA fee
What's special
Stacked stone fireplaceBeautiful landscapingElegant finishesSpacious family roomLocated on an eyebrowLarge kitchenFinished lower level
Step into this meticulously maintained Mitchell model. You'll be captivated by the soaring ceilings & elegant finishes throughout, highlighted by a stunning stacked stone fireplace. The main level is thoughtfully designed to accommodate today's busy lifestyles. At the heart of the home is a large kitchen, anchored by a large center island ...
- 20 days |
- 519 |
- 51 |
Likely to sell faster than
Source: NKMLS,MLS#: 636639
Travel times
Living Room
Kitchen
Primary Bedroom
Zillow last checked: 7 hours ago
Listing updated: September 27, 2025 at 05:55pm
Listed by:
Libby Cento 859-992-5499,
eXp Realty, LLC
Source: NKMLS,MLS#: 636639
Facts & features
Interior
Bedrooms & bathrooms
- Bedrooms: 4
- Bathrooms: 4
- Full bathrooms: 2
- 1/2 bathrooms: 2
Primary bedroom
- Features: Bath Adjoins, Ceiling Fan(s), Carpet Flooring, Recessed Lighting, Tray Ceiling(s), Luxury Vinyl Flooring, Walk-In Closet(s)
- Level: Second
- Area: 240
- Dimensions: 16 x 15
Bedroom 2
- Features: Ceiling Fan(s), Carpet Flooring, Walk-In Closet(s)
- Level: Second
- Area: 120
- Dimensions: 12 x 10
Bedroom 3
- Features: Ceiling Fan(s), Carpet Flooring
- Level: Second
- Area: 196
- Dimensions: 14 x 14
Bedroom 4
- Features: Ceiling Fan(s), Carpet Flooring, Walk-In Closet(s)
- Level: Second
- Area: 240
- Dimensions: 16 x 15
Bathroom 2
- Features: Full Finished Half Bath, Luxury Vinyl Flooring
- Level: First
- Area: 24
- Dimensions: 8 x 3
Bathroom 3
- Features: Full Finished Bath, Tile Flooring, Tub With Shower
- Level: Second
- Area: 55
- Dimensions: 11 x 5
Bathroom 4
- Features: Full Finished Half Bath
- Level: Lower
- Area: 25
- Dimensions: 5 x 5
Other
- Features: Closet(s), Luxury Vinyl Flooring, Walk-Out Access
- Level: First
- Area: 60
- Dimensions: 10 x 6
Other
- Features: Storage, Walk-Out Access, Built-in Features, Closet(s), Carpet Flooring, French Doors, Recessed Lighting
- Level: Lower
- Area: 726
- Dimensions: 33 x 22
Breakfast room
- Features: Luxury Vinyl Flooring, Walk-Out Access
- Level: First
- Area: 160
- Dimensions: 16 x 10
Entry
- Features: Closet(s), Transom
- Level: First
- Area: 54
- Dimensions: 6 x 9
Great room
- Features: Ceiling Fan(s), Fireplace(s), Recessed Lighting, Luxury Vinyl Flooring
- Level: First
- Area: 289
- Dimensions: 17 x 17
Kitchen
- Features: Eat-in Kitchen, Kitchen Island, Recessed Lighting, Luxury Vinyl Flooring, Wood Cabinets, Walk-Out Access, Window Treatments
- Level: First
- Area: 240
- Dimensions: 16 x 15
Laundry
- Features: Built-in Features, Utility Sink, Luxury Vinyl Flooring
- Level: Second
- Area: 54
- Dimensions: 9 x 6
Living room
- Features: Ceiling Fan(s), Luxury Vinyl Flooring
- Level: First
- Area: 143
- Dimensions: 13 x 11
Office
- Features: Carpet Flooring
- Level: First
- Area: 110
- Dimensions: 11 x 10
Primary bath
- Features: Ceramic Tile Flooring, Double Vanity, Shower With Bench, Soaking Tub, Shower, Tile Flooring
- Level: Second
- Area: 121
- Dimensions: 11 x 11
Heating
- Forced Air
Cooling
- Central Air
Appliances
- Included: Stainless Steel Appliance(s), Electric Range, Dishwasher, Disposal, Dryer, Microwave, Refrigerator, Washer
- Laundry: Gas Dryer Hookup, Upper Level
Features
- Kitchen Island, Wet Bar, Walk-In Closet(s), Storage, Soaking Tub, Pantry, Open Floorplan, Granite Counters, Entrance Foyer, Eat-in Kitchen, Double Vanity, Chandelier, Built-in Features, Ceiling Fan(s), High Ceilings, Recessed Lighting
- Doors: Multi Panel Doors
- Windows: Double Hung
- Basement: Full
- Number of fireplaces: 1
- Fireplace features: Gas
Interior area
- Total structure area: 2,910
- Total interior livable area: 3,660 sqft
Property
Parking
- Total spaces: 3
- Parking features: Attached, Driveway, Garage, Garage Door Opener, Off Street, On Street, Oversized, Tandem
- Attached garage spaces: 3
- Has uncovered spaces: Yes
Features
- Levels: Two
- Stories: 2
- Patio & porch: Deck, Patio
- Has view: Yes
- View description: Neighborhood
Lot
- Size: 0.43 Acres
- Features: Wooded
- Residential vegetation: Partially Wooded
Details
- Parcel number: 051.0015029.00
Construction
Type & style
- Home type: SingleFamily
- Architectural style: Traditional
- Property subtype: Single Family Residence, Residential
Materials
- Brick
- Foundation: Poured Concrete
- Roof: Composition
Condition
- New construction: No
- Year built: 2018
Utilities & green energy
- Sewer: Public Sewer
- Water: Public
- Utilities for property: Cable Available
Community & HOA
HOA
- Has HOA: Yes
- Amenities included: Other, See Remarks, Dog Park, Playground, Pool, Clubhouse
- Services included: Association Fees
- HOA fee: $550 annually
Location
- Region: Union
Financial & listing details
- Price per square foot: $171/sqft
- Tax assessed value: $449,300
- Annual tax amount: $5,055
- Date on market: 9/26/2025