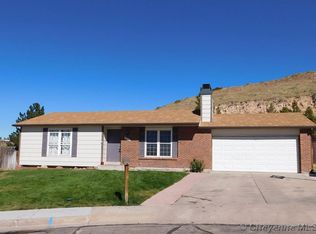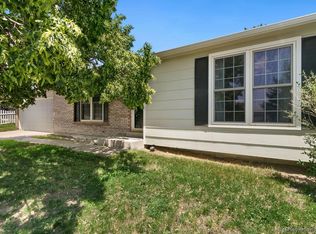Sold on 04/15/24
Price Unknown
5112 Griffith Ave, Cheyenne, WY 82009
4beds
2,184sqft
City Residential, Residential
Built in 1979
9,147.6 Square Feet Lot
$404,900 Zestimate®
$--/sqft
$2,545 Estimated rent
Home value
$404,900
$385,000 - $425,000
$2,545/mo
Zestimate® history
Loading...
Owner options
Explore your selling options
What's special
Excellent 4 bedroom quad-level that overlooks the city on cul-de-sac. Enjoy all the upgrades in this well-cared for house. Three bedrooms, 2 bathrooms on the upper level. Updated kitchen, dining area and main living room on main level. Sliding door open on to deck overlooking fenced backyard. Lower level has extra bedroom, bathroom, laundry area and family room with pellet stove. Lowest level is unfinished so you can finish it for whatever additional space you might need. Sprinkler system and Central AC. Definitely in a convenient location for shopping, restaurants.
Zillow last checked: 8 hours ago
Listing updated: April 16, 2024 at 01:01pm
Listed by:
Bonnie Berry 307-630-5444,
#1 Properties
Bought with:
Kathleen Beightol
Coldwell Banker, The Property Exchange
Source: Cheyenne BOR,MLS#: 92503
Facts & features
Interior
Bedrooms & bathrooms
- Bedrooms: 4
- Bathrooms: 3
- Full bathrooms: 1
- 3/4 bathrooms: 2
Primary bedroom
- Level: Upper
- Area: 182
- Dimensions: 13 x 14
Bedroom 2
- Level: Upper
- Area: 150
- Dimensions: 10 x 15
Bedroom 3
- Level: Upper
- Area: 108
- Dimensions: 9 x 12
Bedroom 4
- Level: Lower
- Area: 132
- Dimensions: 11 x 12
Bathroom 1
- Features: Full
- Level: Upper
Bathroom 2
- Features: 3/4
- Level: Upper
Bathroom 3
- Features: 3/4
- Level: Lower
Family room
- Level: Lower
- Area: 286
- Dimensions: 13 x 22
Kitchen
- Level: Main
- Area: 192
- Dimensions: 12 x 16
Living room
- Level: Main
- Area: 240
- Dimensions: 15 x 16
Basement
- Area: 448
Heating
- Forced Air, Natural Gas
Cooling
- Central Air
Appliances
- Included: Dishwasher, Disposal, Microwave, Range, Refrigerator
- Laundry: Lower Level
Features
- Flooring: Tile
- Has basement: Yes
- Number of fireplaces: 1
- Fireplace features: One, Pellet Stove
Interior area
- Total structure area: 2,184
- Total interior livable area: 2,184 sqft
- Finished area above ground: 1,736
Property
Parking
- Total spaces: 2
- Parking features: 2 Car Attached, Garage Door Opener
- Attached garage spaces: 2
Accessibility
- Accessibility features: None
Features
- Levels: Quad-Level
- Patio & porch: Deck
- Exterior features: Sprinkler System
- Fencing: Back Yard
Lot
- Size: 9,147 sqft
- Dimensions: 9346
- Features: Cul-De-Sac
Details
- Parcel number: 14662240204900
- Special conditions: None of the Above
Construction
Type & style
- Home type: SingleFamily
- Property subtype: City Residential, Residential
Materials
- Brick, Metal Siding
- Foundation: Basement
- Roof: Composition/Asphalt
Condition
- New construction: No
- Year built: 1979
Utilities & green energy
- Electric: Black Hills Energy
- Gas: Black Hills Energy
- Sewer: City Sewer
- Water: Public
Community & neighborhood
Location
- Region: Cheyenne
- Subdivision: Park Estates
Other
Other facts
- Listing agreement: N
- Listing terms: Cash,Conventional,FHA,VA Loan
Price history
| Date | Event | Price |
|---|---|---|
| 4/15/2024 | Sold | -- |
Source: | ||
| 2/29/2024 | Pending sale | $390,000+1.3%$179/sqft |
Source: | ||
| 2/28/2024 | Price change | $385,000+1.3%$176/sqft |
Source: | ||
| 2/3/2024 | Pending sale | $380,000$174/sqft |
Source: | ||
| 1/31/2024 | Listed for sale | $380,000+26.7%$174/sqft |
Source: | ||
Public tax history
| Year | Property taxes | Tax assessment |
|---|---|---|
| 2024 | $2,345 +0.9% | $33,158 +0.9% |
| 2023 | $2,323 +6.1% | $32,847 +8.3% |
| 2022 | $2,189 +12.2% | $30,330 +12.4% |
Find assessor info on the county website
Neighborhood: 82009
Nearby schools
GreatSchools rating
- 7/10Dildine Elementary SchoolGrades: K-4Distance: 0.7 mi
- 3/10Carey Junior High SchoolGrades: 7-8Distance: 1.5 mi
- 4/10East High SchoolGrades: 9-12Distance: 1.7 mi

