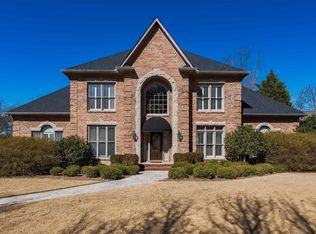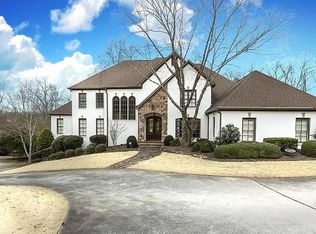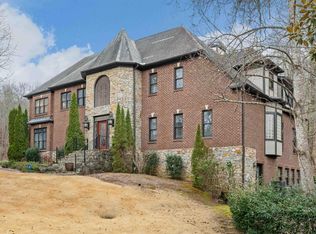Sold for $1,050,000 on 03/22/23
$1,050,000
5112 Greystone Way, Birmingham, AL 35242
6beds
8,653sqft
Single Family Residence
Built in 1998
0.83 Acres Lot
$1,336,500 Zestimate®
$121/sqft
$4,265 Estimated rent
Home value
$1,336,500
$1.20M - $1.50M
$4,265/mo
Zestimate® history
Loading...
Owner options
Explore your selling options
What's special
Rare Offering! Fabulous custom-built home on almost acre lot situated on the 12th Fairway of Greystone.Upper & lower garage parking.This home offers numerous features including sweeping staircase leading to the luxurious upper level; huge formal dining rm w/custom moulding, office-study off impressive foyer; 2-story light-filled great rm overlooking the veranda, freshwater pool & golf course.Wet bar off dining rm for entertaining. An elevator provides access to all 3 levels. Spacious chef's kitchen, breakfast rm w/pass through to lrg den w/fireplace & French doors to screen porch. Sumptuous master bedrm boasting an adjoining office. Lrg master bath.Laundry & 2 half baths on 1st lvl. Upstairs has 3 additional bedrms, all equipped w/en-suite baths. 2nd laundry & bonus rm complete the upper level. Further highlights continue to lower level where you find an expansive den boasting a gas fireplace, kitchenette, 2 additional bedrms, game rm, full bath, half bath, huge office w/built-ins.
Zillow last checked: 8 hours ago
Listing updated: March 22, 2023 at 02:03pm
Listed by:
Terry Crutchfield 205-873-3205,
RE/MAX Southern Homes-280
Bought with:
Susan Peeples
RE/MAX Advantage
Source: GALMLS,MLS#: 1335956
Facts & features
Interior
Bedrooms & bathrooms
- Bedrooms: 6
- Bathrooms: 8
- Full bathrooms: 5
- 1/2 bathrooms: 3
Primary bedroom
- Level: First
Bedroom 1
- Level: Second
Bedroom 2
- Level: Second
Bedroom 3
- Level: Second
Primary bathroom
- Level: First
Bathroom 1
- Level: First
Dining room
- Level: First
Family room
- Level: First
Kitchen
- Features: Stone Counters, Eat-in Kitchen, Kitchen Island, Pantry
Basement
- Area: 4012
Office
- Level: First
Heating
- 3+ Systems (HEAT), Central, Natural Gas
Cooling
- Central Air, Electric, Ceiling Fan(s)
Appliances
- Included: Trash Compactor, Dishwasher, Disposal, Ice Maker, Microwave, Gas Oven, Refrigerator, Warming Drawer, Gas Water Heater
- Laundry: Electric Dryer Hookup, Sink, Washer Hookup, Main Level, Upper Level, Laundry Room, Laundry (ROOM), Yes
Features
- Elevator, Recessed Lighting, Wet Bar, Workshop (INT), High Ceilings, Cathedral/Vaulted, Crown Molding, Smooth Ceilings, Tray Ceiling(s), Soaking Tub, Linen Closet, Separate Shower, Double Vanity, Sitting Area in Master, Tub/Shower Combo, Walk-In Closet(s)
- Flooring: Carpet, Hardwood, Marble, Tile
- Windows: Double Pane Windows
- Basement: Full,Finished,Daylight
- Attic: Walk-In,Walk-up,Yes
- Number of fireplaces: 3
- Fireplace features: Gas Log, Den, Great Room, Hearth/Keeping (FIREPL), Gas
Interior area
- Total interior livable area: 8,653 sqft
- Finished area above ground: 5,783
- Finished area below ground: 2,870
Property
Parking
- Total spaces: 4
- Parking features: Basement, Circular Driveway, Driveway, Lower Level, Parking (MLVL), Garage Faces Side
- Attached garage spaces: 4
- Has uncovered spaces: Yes
Features
- Levels: 2+ story
- Patio & porch: Open (PATIO), Patio, Porch Screened, Open (DECK), Deck
- Exterior features: Balcony, Sprinkler System
- Has private pool: Yes
- Pool features: Cleaning System, In Ground, Fenced, Private
- Has spa: Yes
- Spa features: Bath
- Fencing: Fenced
- Has view: Yes
- View description: Golf Course
- Waterfront features: No
Lot
- Size: 0.83 Acres
- Features: On Golf Course, Interior Lot, Subdivision
Details
- Parcel number: 038280001006.013
- Special conditions: N/A
- Other equipment: Intercom
Construction
Type & style
- Home type: SingleFamily
- Property subtype: Single Family Residence
Materials
- Brick, Stucco
- Foundation: Basement
Condition
- Year built: 1998
Utilities & green energy
- Water: Public
- Utilities for property: Sewer Connected, Underground Utilities
Green energy
- Energy efficient items: Ridge Vent
Community & neighborhood
Security
- Security features: Security System, Gated with Guard
Community
- Community features: Clubhouse, Golf, Golf Cart Path, Sidewalks, Street Lights, Curbs
Location
- Region: Birmingham
- Subdivision: Greystone
HOA & financial
HOA
- Has HOA: Yes
- HOA fee: $1,400 annually
- Services included: Maintenance Grounds
Other
Other facts
- Road surface type: Paved
Price history
| Date | Event | Price |
|---|---|---|
| 3/22/2023 | Sold | $1,050,000-12.5%$121/sqft |
Source: | ||
| 3/8/2023 | Pending sale | $1,199,900$139/sqft |
Source: | ||
| 1/27/2023 | Price change | $1,199,900-7.7%$139/sqft |
Source: | ||
| 12/26/2022 | Listed for sale | $1,299,900$150/sqft |
Source: | ||
| 12/16/2022 | Pending sale | $1,299,900$150/sqft |
Source: | ||
Public tax history
| Year | Property taxes | Tax assessment |
|---|---|---|
| 2025 | $8,473 +2.3% | $143,680 +2.3% |
| 2024 | $8,283 -57.4% | $140,500 -51.9% |
| 2023 | $19,422 +118.1% | $292,060 +118.1% |
Find assessor info on the county website
Neighborhood: 35242
Nearby schools
GreatSchools rating
- 10/10Greystone Elementary SchoolGrades: PK-5Distance: 1.6 mi
- 10/10Berry Middle SchoolGrades: 6-8Distance: 5.7 mi
- 10/10Spain Park High SchoolGrades: 9-12Distance: 5.7 mi
Schools provided by the listing agent
- Elementary: Greystone
- Middle: Berry
- High: Spain Park
Source: GALMLS. This data may not be complete. We recommend contacting the local school district to confirm school assignments for this home.
Get a cash offer in 3 minutes
Find out how much your home could sell for in as little as 3 minutes with a no-obligation cash offer.
Estimated market value
$1,336,500
Get a cash offer in 3 minutes
Find out how much your home could sell for in as little as 3 minutes with a no-obligation cash offer.
Estimated market value
$1,336,500


