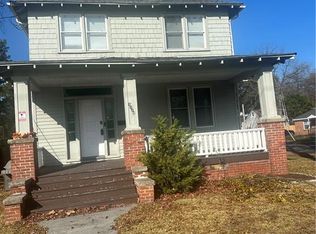READY NOW! Location, location, location! This custom brick, 3 bedroom; 2 bathroom ranch style home has beautifully refinished hardwood oak floors, new architecture roof, new gas package central air and heating system, new windows and a new master bathroom! This home offers a great floor plan with a large living room, large guest and master bedrooms, a bonus sunroom/office, a mud room with a full walk-in closet, a full basement, walk-in attic and two large wood burning fireplaces. Big backyard has detach additional storage and drive-up access for off-street parking. Easy access to the interstate, Navy bases and entertainment. Just 6 miles to Old Dominion University, 8 miles to Naval Station Norfolk and just a 15 minute drive to downtown Norfolk waterside! Renter is responsible for yard maintenance, utilities, water, trash, sewage and gas. No smoking or vaping allowed. Up to two mature, house broken dogs total, no puppies or cats. Non-refundable pet deposit fee is $1500.00 total (for one or two dogs).
This property is off market, which means it's not currently listed for sale or rent on Zillow. This may be different from what's available on other websites or public sources.
