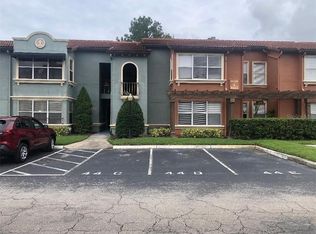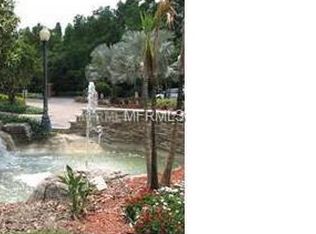This 988 square foot multi family home has 2 bedrooms and 2.0 bathrooms. This home is located at 5112 Conroy Rd #17, Orlando, FL 32811.
This property is off market, which means it's not currently listed for sale or rent on Zillow. This may be different from what's available on other websites or public sources.

