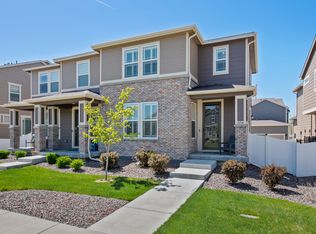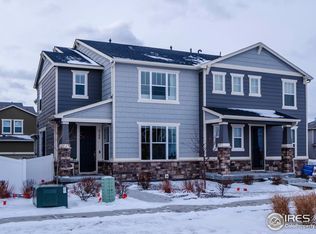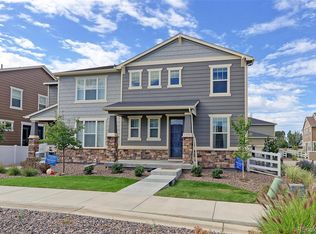Sold for $468,000 on 12/27/24
$468,000
5112 Buckwheat Road, Brighton, CO 80640
--beds
0baths
2,098sqft
Duplex
Built in 2021
2,751 Square Feet Lot
$456,700 Zestimate®
$223/sqft
$2,938 Estimated rent
Home value
$456,700
$425,000 - $493,000
$2,938/mo
Zestimate® history
Loading...
Owner options
Explore your selling options
What's special
Stunning two-story townhome that fronts a park! Located near Foley Park, schools, open space, trails, shopping, and dining, you'll never be short of entertainment. This home welcomes you into a bright great room and kitchen with luxury vinyl plank flooring. The eat-in kitchen boasts a large center island, convection oven, quartz countertops, subway tile backsplash, pantry, and stainless steel appliances. Upstairs, you'll find a loft, primary suite, two secondary bedrooms, a full bathroom, and a conveniently located laundry room. The primary suite features ceramic tile flooring, dual sinks, quartz countertops, a walk-in shower, and a walk-in closet. All rooms are spacious, offering plenty of room for relaxation. Step outside to the covered deck, perfect for entertaining, and enjoy the low-maintenance xeriscaped side yard with a drip system. Surrounded by open space, this home provides privacy and beautiful views. Located near I-76 and E-470, commuting to Denver, DIA, and surrounding areas is seamless. Don’t miss this amazing opportunity to own a stunning townhouse in the perfect location!
Zillow last checked: 8 hours ago
Listing updated: March 11, 2025 at 01:40pm
Listed by:
Team Lassen 303-668-7007 info@teamlassen.com,
MB Team Lassen
Bought with:
Kimberly Larsen, 100089452
RE/MAX Professionals
Source: REcolorado,MLS#: 8452204
Facts & features
Interior
Bedrooms & bathrooms
- Bathrooms: 0
- Main level bathrooms: 1
Primary bedroom
- Description: Primary Suite On Upper
- Level: Upper
Bedroom
- Description: Second Bedroom On Upper
- Level: Upper
Bedroom
- Description: Third Bedroom On Upper
- Level: Upper
Primary bathroom
- Description: Primary Bathroom With Tile Flooring, Dual Sinks, Quartz Counters, Walk-In Shower, And Walk-In Closet
- Level: Upper
Bathroom
- Description: Powder On Main
- Level: Main
Bathroom
- Description: Full Bathroom With Lvp Flooring , Quartz Counters, And Shower/Tub Combo
- Level: Upper
Great room
- Description: Bright And Open Great Room On Main
- Level: Main
Kitchen
- Description: Eat-In Kitchen With Quartz Counters, Large Center Island, Backsplash, Pantry, And Ss Appliances
- Level: Main
Laundry
- Description: Laundry Conveniently Located On Upper
- Level: Upper
Loft
- Description: Loft On Upper
- Level: Upper
Heating
- Forced Air, Natural Gas
Cooling
- Central Air
Appliances
- Included: Dishwasher, Disposal, Dryer, Microwave, Oven, Range, Washer
- Laundry: In Unit
Features
- Eat-in Kitchen, Kitchen Island, Pantry, Quartz Counters, Walk-In Closet(s)
- Flooring: Carpet, Tile, Vinyl
- Basement: Crawl Space,Sump Pump
- Common walls with other units/homes: 1 Common Wall
Interior area
- Total structure area: 2,098
- Total interior livable area: 2,098 sqft
- Finished area above ground: 2,098
Property
Parking
- Total spaces: 2
- Parking features: Garage - Attached
- Attached garage spaces: 2
Features
- Levels: Two
- Stories: 2
- Patio & porch: Covered, Deck
- Exterior features: Playground
- Fencing: Full
Lot
- Size: 2,751 sqft
- Features: Greenbelt
- Residential vegetation: Xeriscaping
Details
- Parcel number: R0201588
- Special conditions: Standard
Construction
Type & style
- Home type: SingleFamily
- Property subtype: Duplex
- Attached to another structure: Yes
Materials
- Frame
- Roof: Composition
Condition
- Year built: 2021
Utilities & green energy
- Sewer: Public Sewer
- Water: Public
- Utilities for property: Cable Available, Internet Access (Wired)
Community & neighborhood
Security
- Security features: Smoke Detector(s)
Location
- Region: Henderson
- Subdivision: Village At Southgate
HOA & financial
HOA
- Has HOA: Yes
- HOA fee: $82 monthly
- Amenities included: Park, Parking, Playground
- Services included: Reserve Fund, Maintenance Grounds, Recycling, Snow Removal, Trash
- Association name: Village at Southgate MSI, Inc
- Association phone: 303-420-4433
- Second HOA fee: $180 quarterly
- Second association name: Villages at Southgate Metro
- Second association phone: 303-987-0835
Other
Other facts
- Listing terms: Cash,Conventional,FHA,VA Loan
- Ownership: Individual
Price history
| Date | Event | Price |
|---|---|---|
| 12/27/2024 | Sold | $468,000-6.4%$223/sqft |
Source: | ||
| 5/18/2023 | Sold | $500,000+12.6%$238/sqft |
Source: | ||
| 7/2/2021 | Sold | $444,015$212/sqft |
Source: Public Record Report a problem | ||
Public tax history
| Year | Property taxes | Tax assessment |
|---|---|---|
| 2025 | $5,372 +0.4% | $30,000 -15.1% |
| 2024 | $5,351 +20.3% | $35,320 |
| 2023 | $4,449 +36.9% | $35,320 +32.9% |
Find assessor info on the county website
Neighborhood: 80640
Nearby schools
GreatSchools rating
- 4/10John W Thimmig Elementary SchoolGrades: PK-5Distance: 1 mi
- 4/10Prairie View Middle SchoolGrades: 6-8Distance: 0.2 mi
- 5/10Prairie View High SchoolGrades: 9-12Distance: 0.3 mi
Schools provided by the listing agent
- Elementary: Thimmig
- Middle: Prairie View
- High: Prairie View
- District: School District 27-J
Source: REcolorado. This data may not be complete. We recommend contacting the local school district to confirm school assignments for this home.
Get a cash offer in 3 minutes
Find out how much your home could sell for in as little as 3 minutes with a no-obligation cash offer.
Estimated market value
$456,700
Get a cash offer in 3 minutes
Find out how much your home could sell for in as little as 3 minutes with a no-obligation cash offer.
Estimated market value
$456,700


