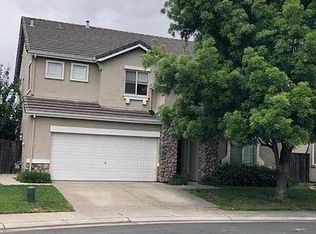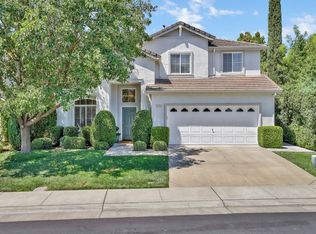Welcome to 5112 Bay View Cir., an exceptional family residence located in one of Stockton's most sought-after gated communities. This expansive 6-bedroom, 4-bathroom home offers over 3172 square feet of well-appointed living space, thoughtfully designed to meet the needs of growing families. Inside, you'll find spacious living areas perfect for entertaining, including a formal living room, dining room, and a family-friendly layout that flows seamlessly throughout. Molding, warm and inviting Living Room with Fireplace. The kitchen is functional and inviting, ideal for preparing meals and gathering with loved ones. Each of the six bedrooms offers generous space, and the four bathrooms ensure convenience for every member of the household. Gorgeous gated home with Lake View in the Beautiful Brookside Community. This home is ideally situated close to a major shopping centers, schools, and Interstate 5 for easy commuting and access to everything you need. Don't miss out on this well-maintained gem in a desirable community schedule your showing today! Requirements: * 1 year lease minimum. *Security Deposit: 1 months of rent. *Move in cost: 1st month rent + Security deposit. *The combined applicant's income after tax should be at least 3 times the rent. *Credit rating should be in good standing to be considered. Credit in good standing with no collections and clean rental history. Clean background record and no evictions. *The renter is responsible for all utilities. *No smoking in the property. **RENTERS & LIABILITY INSURANCE REQUIRED** ( According to data collected by Quadrant Information Services in 2023, renters insurance costs around $192 per year or $16 per month on average in the state of California. Oct 30, 2023 )
This property is off market, which means it's not currently listed for sale or rent on Zillow. This may be different from what's available on other websites or public sources.


