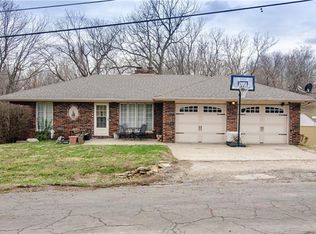You need to see this large raised ranch on the outskirts of St. Joseph, just a half mile out of city limits. Tons of storage areas, 58 gallon hot water heater, 2 wood burning fireplaces, large deck looking out to a nice big yard with an above ground pool. A new shop/garage with concrete floor is less than a year old. The property line goes to the tree line on the the side.
This property is off market, which means it's not currently listed for sale or rent on Zillow. This may be different from what's available on other websites or public sources.



