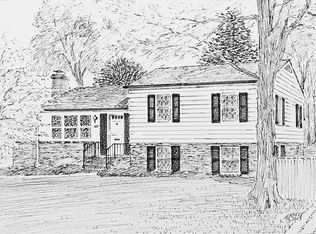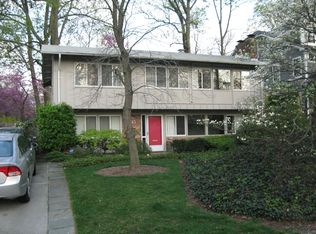New Price! Sitting on top of Glen Echo Heights, and located on a cul-de-sac among numerous multi-million dollar homes, this wonderful center-hall colonial features a spacious wrap-around porch that faces west and offers the most enjoyable sunsets. The main floor provides great flow between all spaces with perfect alignment of kitchen, family dining, and family room, plus a separate dining room with French doors to the porch, a front room currently used as a music room, and a garden-side sunny room (used as an office by the current owners), a large pantry, powder room, and mudroom with laundry. This daytime living level is flooded by sunlight throughout the day. The upper level features 5 bedrooms and 3 bathrooms, including the garden-side master suite with his and her sinks, bath, shower (with steam) and generous walk-in closet. The lower level offers a huge activity space, a kitchen, bedroom and bath, a separate entrance, as well as plenty of storage space. A 2-car garage is detached from the home, at the rear of the property, with a charming studio apartment above it. This house was built 13 years ago, and offers many modern features from cat-5 wiring to fire safety sprinklers. The public schools are: Wood Acres, Pyle, and Walt Whitman. Commute to downtown is an easy ride by car, bus or bicycle on the Capital Crescent Trail.
This property is off market, which means it's not currently listed for sale or rent on Zillow. This may be different from what's available on other websites or public sources.

