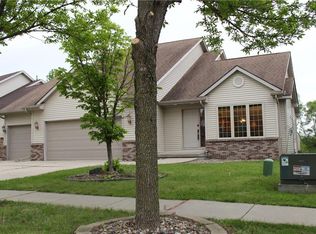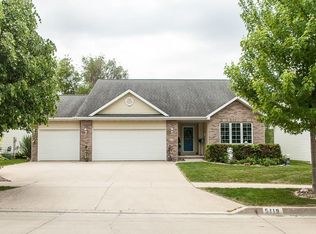Better than new 1.5 Story walkout backing to pond in desirable Brook Run. What an impressive open floor plan with over 2,700 fin sq. ft. & impressive updates It has 4 BR's with walk-in closets, 5th bedroom could be a guest suite or a home office. Living room features newer engineered hardwood flooring (2016, gas fireplace, custom built TV cabinet & plenty of windows. Dining area with sliders leading to upgraded deck & pergola. Kitchen has abundance of storage including center island, cabinetry with dovetail drawers, pullout shelves, & Newer SS Appl. Mud room includes maple cabinetry with counter, sink, & upgraded tile floors. Professionally finished walk-out lower level has large family room, 2 bedrooms & full bath. Backyard private sanctuary, with extensive landscaping & custom playset. Relax around the fire pit 5x8 storage custom shed matches home. New A/C in 2017, radon mitigation system, oversized insulated 3 stall garage with separate 40 amp, 220 svc, & heated
This property is off market, which means it's not currently listed for sale or rent on Zillow. This may be different from what's available on other websites or public sources.


