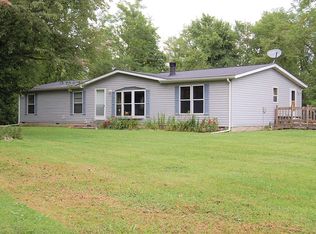Are you looking for a house with some space to spread out? This spacious 4-bedroom, 2-full bath manufactured home may be just what you are looking for. This clean, well-maintained home features vaulted ceiling in the Living room, Dining room, Kitchen and Family room. This home also has a split bedroom floor plan with the master on one end of the home and the other 3 bedrooms on the other side of the home. The Kitchen has ample cabinet space with a walk-in pantry, island and appliances stay. Off the kitchen is the dining room that leads into the large family room. The Master bedroom has a walk-in closet, master bathroom with new walk-in shower and quick access to the laundry room. Outside you have an oversized 2 car detached garage, and a fenced in back yard. This lovely home has easy access to Spencer or Terre Haute. So, check it out today.
This property is off market, which means it's not currently listed for sale or rent on Zillow. This may be different from what's available on other websites or public sources.
