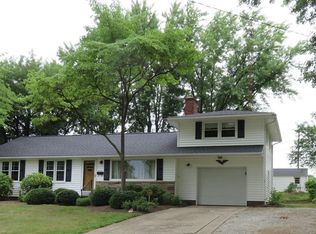Beautiful modular that sits on a treed lot leading to Sippo Lake. Home offers oak cabinets & all appliances in kit, dining rm has a lovely built in oak china cabinet. Sun rm off of 3rd bdrm, mstr bath w/a garden tub. Come & see you will love this home.
This property is off market, which means it's not currently listed for sale or rent on Zillow. This may be different from what's available on other websites or public sources.
