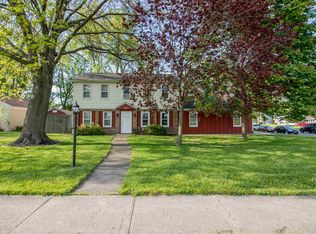Has Accepted Offer. Showing for Back-up Beautiful two story home offers 4 bedrooms and 2.5 bathrooms. You can sit and relax under the covered porch in any kinds of weather! Has a lookout window in the front. Some apple trees in the front yard! Spacious kitchen has lots of cabinets and breakfast bar and has a gorgeous marble flooring. Lots of daylight through so many windows throughout the home. Fire pit in front and back yard!Formal dining room! Wood burning fireplace in the cozy family room that has a sliding door to the backyard!Backyard backyard is fully fenced with wood and chain-linked! There is a shed for additional storage. Lots and lots of features. The list can go on and on. Schedule your personal tour to come check out this beauty in person!
This property is off market, which means it's not currently listed for sale or rent on Zillow. This may be different from what's available on other websites or public sources.
