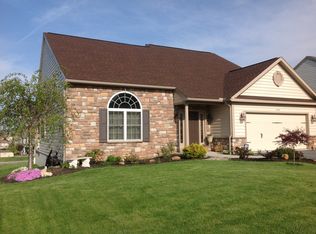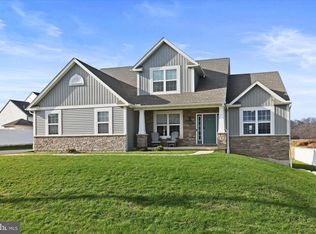Back on market because of unexpected buyer withdrawal due to personal reasons. Need a main entry level master bedroom and in ground pool then look no further! Better than new absolutely gorgeous 14 years young Muhlenberg Township Grande Construction built contemporary 2 story located across from the beautiful Jim Dietrich Park with wonderful curb appeal and beautiful, pleasing decor throughout! This move in condition beauty has been extensively upgraded with many wonderful features and sits on a large manicured, nicely landscaped nearly quarter acre lot. The fully fenced backyard is perfect for endless summer entertaining and enjoyment and comes complete with a gorgeous Fronheiser fiberglass, bromine, 15x35, 33k gallon in ground pool installed in October 2011, a large deck with gazebo, a large paver patio with dry bar and a shed which houses the pool pump, equipment and supplies. The main level features a 2 story foyer with hardwood flooring throughout the foyer and hallways, beautiful master suite with cathedral ceiling, corner electric fireplace, large super bath with stall shower, soaking tub and walk-in closet, bright & cheery 2 story living room with cathedral ceiling, lots of windows and access to the deck, formal, open dining room with tray ceiling, crown molding & chair rail, gorgeous 33 handle modern kitchen with granite countertops, subway tiled backsplash, stainless steel appliances, gas range/oven, breakfast peninsula with 3 barstools, pantry and dining area, powder room, convenient main level laundry and spacious 2 car garage with opener & keyless entry. The open, curved staircase leads to the 2nd level which features 3 nice BRS, a full modern bath and a large loft open to the living room below is perfect for gaming, den or enclosed it for a future 5th BR. The 1800+ sqft massive daylight, walkout lower level is special, unique and features a large, inviting family room with ceramic tiled shiplap accent wall and has a ventless gas fireplace to keep you cozy in the cold winters and access to the patio, a large entertainment room complete with dry bar with 8 stools and beer fridge tapping system, large storage room, utility room housing the gas HVAC system and a rare, huge 20x18 workshop that is under the garage adding 360 sqft of functional space. Basements aren't usually excavated under the garage. Total square footage approximately 4169, main & upper levels: 2321, basement lower level total: 1848 (1083 finished & 765 unfinished). Mechanicals include gas forced air heat, central air, electric water heater, 1 gas fireplace, 1 electric fireplace, gas cooking, 200 AMP electric, PEX manifold plumbing system. Exterior features include a 2 year old architectural shingle roof, partial brick front, vinyl siding, palladium windows in the front, paved driveway parking for 4 cars and black metal fencing around the yard. Items remaining: all kitchen appliances, gazebo, all barstools, electric fireplace in MBR, all ceiling fans, pool equipment, solar cover & supplies. Note: Pool chairs, chest freezer & basement refrigerator do not stay. Owner has made arrangements for a quick closing and possession if needed. This turn-key beauty is a must see and will not last! Showings to begin Tuesday August 3rd, 2021. Schedule your showings today!
This property is off market, which means it's not currently listed for sale or rent on Zillow. This may be different from what's available on other websites or public sources.

