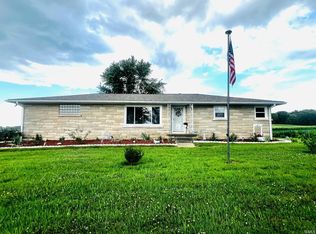HOME TO BE SOLD AS-IS WHERE IS!! CABIN HAS NOT BEEN FACTORED INTO THE PRICING OF THIS PROPERTY AND IS BEING SOLD AS-IS AS WELL!! Wonderful and picturesque setting tucked away for privacy offering 5 bedroom 3 full bath main home, 2 bed 1 bath cabin, stocked lake and 13.5 acres !! Excellent opportunity to enjoy country living at its best! Some features include: Cedar sided home with River stone exterior offering over 3500 sq ft; open main floor with over sized kitchen that overlooks family room with fireplace; main level master bedroom and full en-suite bath; other bedrooms are very generous in size; formal dining room with French doors to deck; open and clean walk out basement; large rooms through out as well. Some finer points of mention include: hardwood flooring; skylights for natural lighting; wonderful stocked pond and dock; neat and clean log cabin cottage for family, invisible fencing is around main home and cabin and includes dog collars and so much more!!
This property is off market, which means it's not currently listed for sale or rent on Zillow. This may be different from what's available on other websites or public sources.

