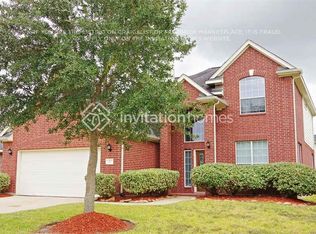READY TO MOVE IN! This is a beautiful BRAND NEW home with 3 bedrooms, 2 baths, an OFFICE/STUDY area, and a 2-car attached garage. It boasts a spacious, open floor plan that is perfect for entertaining. Gourmet kitchen features granite countertops, 42" cabinets and all stainless steel appliances including, REFRIGERATOR, Washer & Dryer. Primary bedroom features a large walk-in closet, en-suite bathroom with double sinks and an oversized shower with seating bench. LVP flooring installed throughout the entire home, and Brand new 2" faux wood blinds installed on all windows. It has a covered patio in the back, with a sizable yard for games and entertaining. The house also comes with a fully installed sprinkler system. Subdivision is located right off of Hwy 6, with easy access to Fort Bend Tollway and Hwy 288. Located in the charming Charleston Heights community and within walking distance to the playground. Tenant to confirm all room dimensions and assigned schools.
Copyright notice - Data provided by HAR.com 2022 - All information provided should be independently verified.
House for rent
$2,400/mo
5111 Shelby Katherine Dr, Rosharon, TX 77583
3beds
1,556sqft
Price may not include required fees and charges.
Singlefamily
Available now
-- Pets
Electric
In unit laundry
2 Attached garage spaces parking
Natural gas
What's special
Sizable yardStainless steel appliancesSpacious open floor planLvp flooringGranite countertopsWasher and dryerCovered patio
- 61 days
- on Zillow |
- -- |
- -- |
Travel times
Looking to buy when your lease ends?
Consider a first-time homebuyer savings account designed to grow your down payment with up to a 6% match & 4.15% APY.
Facts & features
Interior
Bedrooms & bathrooms
- Bedrooms: 3
- Bathrooms: 2
- Full bathrooms: 2
Heating
- Natural Gas
Cooling
- Electric
Appliances
- Included: Dishwasher, Dryer, Microwave, Refrigerator, Washer
- Laundry: In Unit
Features
- En-Suite Bath, Primary Bed - 1st Floor, Walk In Closet
- Flooring: Linoleum/Vinyl
Interior area
- Total interior livable area: 1,556 sqft
Property
Parking
- Total spaces: 2
- Parking features: Attached, Covered
- Has attached garage: Yes
- Details: Contact manager
Features
- Stories: 1
- Exterior features: Attached, En-Suite Bath, Garage Door Opener, Heating: Gas, Lot Features: Subdivided, Playground, Primary Bed - 1st Floor, Sprinkler System, Subdivided, Walk In Closet
Details
- Parcel number: 2499020020070907
Construction
Type & style
- Home type: SingleFamily
- Property subtype: SingleFamily
Condition
- Year built: 2025
Community & HOA
Community
- Features: Playground
Location
- Region: Rosharon
Financial & listing details
- Lease term: Long Term,12 Months
Price history
| Date | Event | Price |
|---|---|---|
| 5/7/2025 | Listed for rent | $2,400$2/sqft |
Source: | ||
| 4/1/2025 | Pending sale | $284,990$183/sqft |
Source: | ||
| 1/14/2025 | Price change | $284,990-1.4%$183/sqft |
Source: | ||
| 10/29/2024 | Listed for sale | $289,136$186/sqft |
Source: | ||
![[object Object]](https://photos.zillowstatic.com/fp/0234b80035d3fa58ea63d5f3c96b6294-p_i.jpg)
