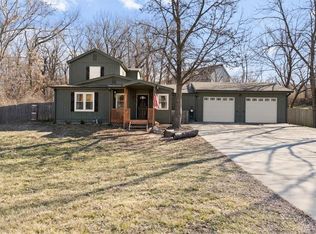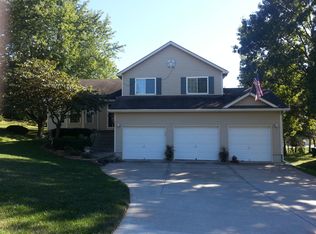Sold
Price Unknown
5111 NW Northwood Rd, Riverside, MO 64150
4beds
2,675sqft
Single Family Residence
Built in 1987
1.8 Acres Lot
$633,800 Zestimate®
$--/sqft
$2,709 Estimated rent
Home value
$633,800
$602,000 - $665,000
$2,709/mo
Zestimate® history
Loading...
Owner options
Explore your selling options
What's special
Spring is right around the corner! Are you ready to live on acreage with modern amenities in 2024? Completely Remodeled! 2 car epoxy garage & Dream Outbuilding! 4 bedroom 2 full baths 2 1/2 bath home on 1.8 acres! Enjoy the privacy and beauty of acreage, with the convenience of modern-day updates. Primary suite is hardwood & located on main level, 2 bedrooms up and 1 down. Kitchen is stunning with painted cabinets & upgraded appliances. Quartz counters and gorgeous backsplash surround this functional kitchen. Flooring is white oak pre-engineered hardwood. One of a kind fireplace mantle in living room with new fireplace. All carpeted areas have upgraded pad and carpet. Andersen windows & custom window treatments. Vanities are all beautiful with comfort height toilets. Outdoor space contains dream outbuilding with lean to. Outbuilding complete with concrete floors, insulated, 220 power, natural gas and bathroom! It also has a full attic for additional storage. Enjoy family dinners on large deck. The cutest gazebo with walkway also located on property! Trees & foliage surround your new home for the ultimate in beauty and privacy.
Zillow last checked: 8 hours ago
Listing updated: March 19, 2024 at 02:27pm
Listing Provided by:
Jackie Boyce 816-803-0872,
KW KANSAS CITY METRO
Bought with:
Lindsey Martens, 2016013456
Seek Real Estate
Source: Heartland MLS as distributed by MLS GRID,MLS#: 2460988
Facts & features
Interior
Bedrooms & bathrooms
- Bedrooms: 4
- Bathrooms: 4
- Full bathrooms: 2
- 1/2 bathrooms: 2
Primary bedroom
- Level: First
- Area: 216 Square Feet
- Dimensions: 18 x 12
Bedroom
- Features: All Carpet
- Level: Basement
- Area: 168 Square Feet
- Dimensions: 14 x 12
Bedroom 2
- Features: Carpet
- Level: Second
- Area: 143 Square Feet
- Dimensions: 13 x 11
Bedroom 3
- Features: Carpet, Walk-In Closet(s)
- Level: Second
- Area: 120 Square Feet
- Dimensions: 12 x 10
Breakfast room
- Features: Ceiling Fan(s), Ceramic Tiles
- Level: First
- Area: 108 Square Feet
- Dimensions: 12 x 9
Dining room
- Features: Carpet
- Level: First
- Area: 120 Square Feet
- Dimensions: 12 x 10
Kitchen
- Features: Ceramic Tiles
- Level: First
- Area: 140 Square Feet
- Dimensions: 14 x 10
Living room
- Features: Built-in Features, Carpet, Fireplace
- Level: First
- Area: 322 Square Feet
- Dimensions: 23 x 14
Office
- Features: Carpet, Walk-In Closet(s)
- Level: Basement
- Area: 132 Square Feet
- Dimensions: 11 x 12
Recreation room
- Features: Carpet, Ceramic Tiles
- Level: Basement
- Area: 552 Square Feet
- Dimensions: 24 x 23
Heating
- Forced Air
Cooling
- Attic Fan, Electric
Appliances
- Included: Dishwasher, Disposal, Humidifier, Microwave, Refrigerator, Gas Range
- Laundry: Main Level, Off The Kitchen
Features
- Ceiling Fan(s), Pantry, Walk-In Closet(s)
- Flooring: Carpet, Wood
- Windows: Thermal Windows
- Basement: Finished,Walk-Out Access
- Number of fireplaces: 1
- Fireplace features: Living Room, Wood Burning
Interior area
- Total structure area: 2,675
- Total interior livable area: 2,675 sqft
- Finished area above ground: 1,675
- Finished area below ground: 1,000
Property
Parking
- Total spaces: 2
- Parking features: Attached, Garage Door Opener, Garage Faces Front, Other
- Attached garage spaces: 2
Features
- Patio & porch: Deck, Covered, Patio
Lot
- Size: 1.80 Acres
Details
- Additional structures: Gazebo, Shed(s)
- Parcel number: 199032400004004003
Construction
Type & style
- Home type: SingleFamily
- Architectural style: Traditional
- Property subtype: Single Family Residence
Materials
- Frame
- Roof: Composition
Condition
- Year built: 1987
Utilities & green energy
- Sewer: Public Sewer
- Water: Public
Community & neighborhood
Security
- Security features: Security System, Smoke Detector(s)
Location
- Region: Riverside
- Subdivision: Northwood Acres
Other
Other facts
- Listing terms: Cash,Conventional,FHA,VA Loan
- Ownership: Private
- Road surface type: Paved
Price history
| Date | Event | Price |
|---|---|---|
| 3/19/2024 | Sold | -- |
Source: | ||
| 2/10/2024 | Contingent | $699,000$261/sqft |
Source: | ||
| 12/22/2023 | Price change | $699,000-4.2%$261/sqft |
Source: | ||
| 11/3/2023 | Listed for sale | $729,900+97.3%$273/sqft |
Source: | ||
| 8/25/2020 | Listing removed | $369,950$138/sqft |
Source: RE/MAX Revolution #2213123 Report a problem | ||
Public tax history
| Year | Property taxes | Tax assessment |
|---|---|---|
| 2024 | $3,721 -0.3% | $57,342 |
| 2023 | $3,734 +6.9% | $57,342 +8% |
| 2022 | $3,494 -0.3% | $53,094 |
Find assessor info on the county website
Neighborhood: 64150
Nearby schools
GreatSchools rating
- 7/10Southeast Elementary SchoolGrades: K-5Distance: 0.8 mi
- 5/10Walden Middle SchoolGrades: 6-8Distance: 0.6 mi
- 8/10Park Hill South High SchoolGrades: 9-12Distance: 0.9 mi
Get a cash offer in 3 minutes
Find out how much your home could sell for in as little as 3 minutes with a no-obligation cash offer.
Estimated market value$633,800
Get a cash offer in 3 minutes
Find out how much your home could sell for in as little as 3 minutes with a no-obligation cash offer.
Estimated market value
$633,800

