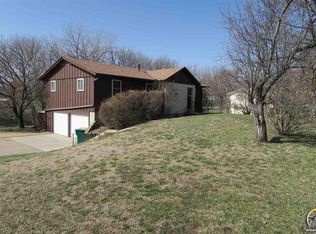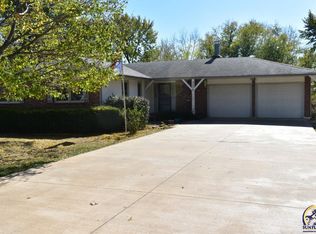Sold
Price Unknown
5111 NW Brickyard Rd, Topeka, KS 66618
3beds
1,834sqft
Single Family Residence, Residential
Built in 1972
1 Acres Lot
$290,000 Zestimate®
$--/sqft
$2,232 Estimated rent
Home value
$290,000
$276,000 - $305,000
$2,232/mo
Zestimate® history
Loading...
Owner options
Explore your selling options
What's special
WOW! You won't want to miss this well-maintained and move-in-ready 3-bed, 2-bath SEAMAN WALK-OUT sitting on just over an acre! Located in close proximity to US HWY 75 and shopping/restaurants, the home boasts many recent updates, including newer paint throughout, new tile flooring in kitchen and engineered hardwoods/laminate in other areas, a walk-in, tiled shower, and newer vanities, windows, and fixtures. The updated kitchen with stone island gives a modern vibe, and you will love to grill and entertain on the walk-out back patio outside the large recreation room. The possibilities for the 1-acre yard are endless, and a new garden shed will hold your toys/equipment. We know you'll enjoy the fenced-in yard, EXTRA PARKING on the oversized concrete driveway, and the wastewater system is adequate to add a 4th bedroom as well. Impeccably-landscaped and with a new HVAC system installed in 2021, this home won't last long, so call us today for a private showing!
Zillow last checked: 8 hours ago
Listing updated: March 25, 2025 at 12:08pm
Listed by:
Megan Geis 785-817-5201,
Genesis, LLC, Realtors
Bought with:
Amy Harris
KW Integrity
Source: Sunflower AOR,MLS#: 237644
Facts & features
Interior
Bedrooms & bathrooms
- Bedrooms: 3
- Bathrooms: 2
- Full bathrooms: 2
Primary bedroom
- Level: Main
- Area: 184
- Dimensions: 16x11.5
Bedroom 2
- Level: Main
- Area: 130
- Dimensions: 13x10
Bedroom 3
- Level: Main
- Area: 108
- Dimensions: 10.8x10
Dining room
- Level: Main
- Area: 204
- Dimensions: 17x12
Family room
- Level: Basement
- Area: 310.5
- Dimensions: 23x13.5
Kitchen
- Level: Main
- Area: 111.1
- Dimensions: 11x10.10
Laundry
- Level: Basement
Living room
- Level: Main
- Area: 143.75
- Dimensions: 12.5x11.5
Heating
- Natural Gas
Cooling
- Central Air
Appliances
- Laundry: Separate Room
Features
- Flooring: Vinyl, Carpet
- Basement: Finished,Walk-Out Access
- Has fireplace: Yes
- Fireplace features: Living Room
Interior area
- Total structure area: 1,834
- Total interior livable area: 1,834 sqft
- Finished area above ground: 1,234
- Finished area below ground: 600
Property
Parking
- Total spaces: 2
- Parking features: Attached
- Attached garage spaces: 2
Features
- Fencing: Fenced
Lot
- Size: 1 Acres
- Dimensions: 120 x 363
Details
- Additional structures: Shed(s)
- Parcel number: R3523
- Special conditions: Standard,Arm's Length
Construction
Type & style
- Home type: SingleFamily
- Property subtype: Single Family Residence, Residential
Condition
- Year built: 1972
Community & neighborhood
Location
- Region: Topeka
- Subdivision: Urban Hills
Price history
| Date | Event | Price |
|---|---|---|
| 3/14/2025 | Sold | -- |
Source: | ||
| 2/12/2025 | Pending sale | $249,900$136/sqft |
Source: | ||
| 1/24/2025 | Listed for sale | $249,900+13.6%$136/sqft |
Source: | ||
| 8/3/2020 | Sold | -- |
Source: | ||
| 5/21/2020 | Listed for sale | $220,000+93%$120/sqft |
Source: Berkshire Hathaway First #213055 Report a problem | ||
Public tax history
| Year | Property taxes | Tax assessment |
|---|---|---|
| 2025 | -- | $28,751 |
| 2024 | $3,621 +3% | $28,751 +3.5% |
| 2023 | $3,517 +9.8% | $27,780 +11% |
Find assessor info on the county website
Neighborhood: 66618
Nearby schools
GreatSchools rating
- 7/10West Indianola Elementary SchoolGrades: K-6Distance: 1.1 mi
- 5/10Seaman Middle SchoolGrades: 7-8Distance: 3.3 mi
- 6/10Seaman High SchoolGrades: 9-12Distance: 2.9 mi
Schools provided by the listing agent
- Elementary: West Indianola Elementary School/USD 345
- Middle: Seaman Middle School/USD 345
- High: Seaman High School/USD 345
Source: Sunflower AOR. This data may not be complete. We recommend contacting the local school district to confirm school assignments for this home.

