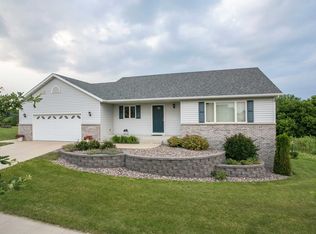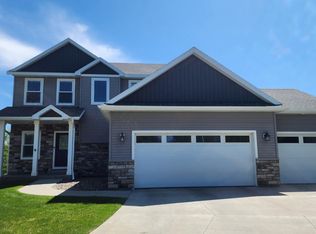Closed
$375,000
5111 Manor Brook Dr NW, Rochester, MN 55901
5beds
2,781sqft
Single Family Residence
Built in 2003
0.57 Acres Lot
$477,300 Zestimate®
$135/sqft
$3,296 Estimated rent
Home value
$477,300
$453,000 - $501,000
$3,296/mo
Zestimate® history
Loading...
Owner options
Explore your selling options
What's special
Well maintained 5 bedroom with home office (6th bedroom), ranch style walk-out home with a large private backyard. Plenty of space to spread out and work from home. Peaceful sitting room right off the entry. Bright and open kitchen with tons of cabinets and counters to work on. Great 4-season porch off of the family room with a lovely corner brick patio off the porch. Large main floor laundry with a half bath. This house has a master bedroom on each level with the lower level master bedroom featuring a walk-in closet and bath with walk-in shower. Four bedrooms are located on the lower level and a full bath on each floor. The workshop could become a second kitchen or a home theater. The 3-car attached, finished garage is fully insulated! This house also features a brand new roof and gutters, an air-to-air heat exchanger, UV light filter and heavy duty filtration on the HVAC system for fresh air. Pre-wired for cat-5. Close to schools, shopping and downtown. Pre-inspected!
Zillow last checked: 8 hours ago
Listing updated: February 24, 2024 at 10:36pm
Listed by:
Shawn Buryska 507-254-7425,
Coldwell Banker Realty
Bought with:
Arlene Schuman
Re/Max Results
Source: NorthstarMLS as distributed by MLS GRID,MLS#: 6304483
Facts & features
Interior
Bedrooms & bathrooms
- Bedrooms: 5
- Bathrooms: 4
- Full bathrooms: 2
- 3/4 bathrooms: 1
- 1/2 bathrooms: 1
Bedroom 1
- Level: Main
Bedroom 2
- Level: Main
Bedroom 3
- Level: Lower
Bedroom 4
- Level: Lower
Bedroom 5
- Level: Lower
Bedroom 6
- Level: Lower
Family room
- Level: Main
Kitchen
- Level: Main
Laundry
- Level: Main
Living room
- Level: Main
Utility room
- Level: Lower
Workshop
- Level: Lower
Heating
- Forced Air
Cooling
- Central Air
Appliances
- Included: Air-To-Air Exchanger, Dishwasher, Dryer, Freezer, Microwave, Range, Refrigerator, Washer
Features
- Basement: Finished,Walk-Out Access
- Has fireplace: No
Interior area
- Total structure area: 2,781
- Total interior livable area: 2,781 sqft
- Finished area above ground: 1,589
- Finished area below ground: 1,192
Property
Parking
- Total spaces: 3
- Parking features: Attached
- Attached garage spaces: 3
Accessibility
- Accessibility features: None
Features
- Levels: One
- Stories: 1
- Patio & porch: Patio
Lot
- Size: 0.57 Acres
Details
- Foundation area: 1589
- Parcel number: 743141067052
- Zoning description: Residential-Single Family
Construction
Type & style
- Home type: SingleFamily
- Property subtype: Single Family Residence
Materials
- Brick/Stone, Vinyl Siding
Condition
- Age of Property: 21
- New construction: No
- Year built: 2003
Utilities & green energy
- Gas: Natural Gas
- Sewer: City Sewer/Connected
- Water: City Water/Connected
Community & neighborhood
Location
- Region: Rochester
- Subdivision: West Park
HOA & financial
HOA
- Has HOA: No
Price history
| Date | Event | Price |
|---|---|---|
| 2/24/2023 | Sold | $375,000-6.2%$135/sqft |
Source: | ||
| 1/12/2023 | Pending sale | $399,800$144/sqft |
Source: | ||
| 12/16/2022 | Price change | $399,800-6.6%$144/sqft |
Source: | ||
| 11/30/2022 | Price change | $428,000-4.8%$154/sqft |
Source: | ||
| 11/16/2022 | Price change | $449,500-1.2%$162/sqft |
Source: | ||
Public tax history
| Year | Property taxes | Tax assessment |
|---|---|---|
| 2025 | $6,056 +10.4% | $456,100 +5.6% |
| 2024 | $5,484 | $431,800 -0.8% |
| 2023 | -- | $435,500 +3.5% |
Find assessor info on the county website
Neighborhood: Manor Park
Nearby schools
GreatSchools rating
- 6/10Bishop Elementary SchoolGrades: PK-5Distance: 1.2 mi
- 5/10John Marshall Senior High SchoolGrades: 8-12Distance: 2.9 mi
- 5/10John Adams Middle SchoolGrades: 6-8Distance: 3.4 mi
Schools provided by the listing agent
- Elementary: Harriet Bishop
- Middle: John Adams
- High: John Marshall
Source: NorthstarMLS as distributed by MLS GRID. This data may not be complete. We recommend contacting the local school district to confirm school assignments for this home.
Get a cash offer in 3 minutes
Find out how much your home could sell for in as little as 3 minutes with a no-obligation cash offer.
Estimated market value$477,300
Get a cash offer in 3 minutes
Find out how much your home could sell for in as little as 3 minutes with a no-obligation cash offer.
Estimated market value
$477,300

