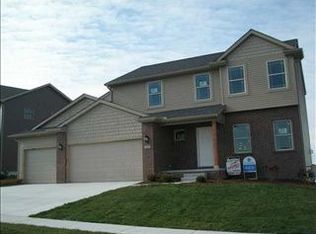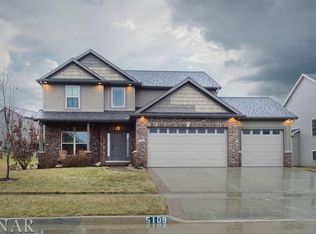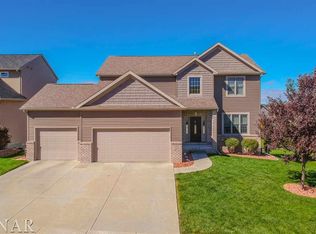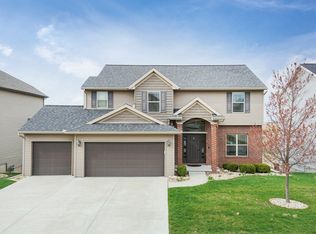Closed
$400,000
5111 Longfield Rd, Bloomington, IL 61705
5beds
2,263sqft
Single Family Residence
Built in 2012
0.3 Acres Lot
$420,300 Zestimate®
$177/sqft
$2,949 Estimated rent
Home value
$420,300
$399,000 - $441,000
$2,949/mo
Zestimate® history
Loading...
Owner options
Explore your selling options
What's special
Amazing layout on this beautiful 2 story with 5 bedrooms and 3 and a half baths! Stunning Kaisner construction on a large corner lot in THE GROVE ON KICKAPOO CREEK! Elegant open concept with a gorgeous chef's kitchen with granite countertops, tile backsplash, custom Amish cabinetry, drawer microwave, new stainless steel refrigerator in 2019 and a high efficiency vented hood system. Nice sized family room with gas fireplace and upgraded surround. Super convenient flex room that can function as an office, dining room, play room or more. Main floor laundry with locker drop zone. Second floor features a great sized primary suite with vaulted ceilings, enormous walk in closet and elegant en suite bath with soaker tub, double vanity and separate shower. 3 additional good sized bedrooms with additional full bath. The lookout basement with daylight windows has a large family room wired for a projector and speakers and the 5th bedroom and a full bath. Great backyard with freshly stained deck and with the north-east positioning of the house provides a shaded backyard during most times of the day. Sizeable side load 3 car (split 2-1) garage. Abundant natural light throughout. 9ft ceiling in main floor and basement. New storm/screen door leading to the deck. Underground dog fence that remains. Pride in ownership! Wonderful home in a fantastic neighborhood! Must see!
Zillow last checked: 8 hours ago
Listing updated: June 01, 2023 at 06:50am
Listing courtesy of:
Blake Heffernan 309-242-5596,
BHHS Central Illinois, REALTORS,
Amanda Wycoff 309-242-2647,
BHHS Central Illinois, REALTORS
Bought with:
Sreenivas Poondru
Brilliant Real Estate
Source: MRED as distributed by MLS GRID,MLS#: 11769647
Facts & features
Interior
Bedrooms & bathrooms
- Bedrooms: 5
- Bathrooms: 4
- Full bathrooms: 3
- 1/2 bathrooms: 1
Primary bedroom
- Features: Flooring (Carpet), Window Treatments (Blinds), Bathroom (Full)
- Level: Second
- Area: 234 Square Feet
- Dimensions: 18X13
Bedroom 2
- Features: Flooring (Carpet), Window Treatments (Blinds)
- Level: Second
- Area: 120 Square Feet
- Dimensions: 10X12
Bedroom 3
- Features: Flooring (Carpet), Window Treatments (Blinds)
- Level: Second
- Area: 144 Square Feet
- Dimensions: 12X12
Bedroom 4
- Features: Flooring (Carpet), Window Treatments (Blinds)
- Level: Second
- Area: 156 Square Feet
- Dimensions: 13X12
Bedroom 5
- Features: Flooring (Carpet), Window Treatments (Blinds)
- Level: Basement
- Area: 117 Square Feet
- Dimensions: 13X9
Dining room
- Features: Flooring (Hardwood), Window Treatments (Blinds)
- Level: Main
- Area: 121 Square Feet
- Dimensions: 11X11
Family room
- Features: Flooring (Hardwood), Window Treatments (Blinds)
- Level: Main
- Area: 240 Square Feet
- Dimensions: 16X15
Other
- Features: Flooring (Carpet), Window Treatments (Blinds)
- Level: Basement
- Area: 378 Square Feet
- Dimensions: 27X14
Kitchen
- Features: Kitchen (Island, Pantry-Closet), Flooring (Ceramic Tile), Window Treatments (Blinds)
- Level: Main
- Area: 286 Square Feet
- Dimensions: 13X22
Laundry
- Features: Flooring (Ceramic Tile)
- Level: Main
- Area: 40 Square Feet
- Dimensions: 8X5
Heating
- Natural Gas, Forced Air
Cooling
- Central Air
Appliances
- Included: Range, Microwave, Dishwasher, Refrigerator, Disposal, Stainless Steel Appliance(s), Range Hood
- Laundry: Main Level, Gas Dryer Hookup, Electric Dryer Hookup
Features
- Cathedral Ceiling(s), Walk-In Closet(s)
- Basement: Finished,Egress Window,Full
- Number of fireplaces: 1
- Fireplace features: Gas Starter, Family Room
Interior area
- Total structure area: 3,232
- Total interior livable area: 2,263 sqft
- Finished area below ground: 870
Property
Parking
- Total spaces: 3
- Parking features: Garage Door Opener, On Site, Garage Owned, Attached, Garage
- Attached garage spaces: 3
- Has uncovered spaces: Yes
Accessibility
- Accessibility features: No Disability Access
Features
- Stories: 2
- Patio & porch: Deck
Lot
- Size: 0.30 Acres
- Dimensions: 107X121X107X115
- Features: Landscaped
Details
- Parcel number: 2208481007
- Special conditions: None
- Other equipment: Ceiling Fan(s)
Construction
Type & style
- Home type: SingleFamily
- Architectural style: Traditional
- Property subtype: Single Family Residence
Materials
- Vinyl Siding, Brick
Condition
- New construction: No
- Year built: 2012
Utilities & green energy
- Sewer: Public Sewer
- Water: Public
Community & neighborhood
Location
- Region: Bloomington
- Subdivision: Grove On Kickapoo Creek
HOA & financial
HOA
- Has HOA: Yes
- HOA fee: $100 annually
- Services included: None
Other
Other facts
- Listing terms: Conventional
- Ownership: Fee Simple w/ HO Assn.
Price history
| Date | Event | Price |
|---|---|---|
| 5/31/2023 | Sold | $400,000+2.8%$177/sqft |
Source: | ||
| 4/29/2023 | Contingent | $389,000$172/sqft |
Source: | ||
| 4/28/2023 | Listed for sale | $389,000+41.5%$172/sqft |
Source: | ||
| 5/17/2019 | Sold | $275,000-3.5%$122/sqft |
Source: | ||
| 3/28/2019 | Pending sale | $285,000$126/sqft |
Source: Keller Williams Realty Revolution #10262122 Report a problem | ||
Public tax history
| Year | Property taxes | Tax assessment |
|---|---|---|
| 2024 | $9,414 +3.3% | $122,589 +7.9% |
| 2023 | $9,117 +4.4% | $113,605 +8.3% |
| 2022 | $8,737 +8.6% | $104,874 +9.2% |
Find assessor info on the county website
Neighborhood: 61705
Nearby schools
GreatSchools rating
- 6/10Benjamin Elementary SchoolGrades: K-5Distance: 0.8 mi
- 7/10Evans Junior High SchoolGrades: 6-8Distance: 3.3 mi
- 8/10Normal Community High SchoolGrades: 9-12Distance: 5.2 mi
Schools provided by the listing agent
- Elementary: Benjamin Elementary
- Middle: Evans Jr High
- High: Normal Community High School
- District: 5
Source: MRED as distributed by MLS GRID. This data may not be complete. We recommend contacting the local school district to confirm school assignments for this home.

Get pre-qualified for a loan
At Zillow Home Loans, we can pre-qualify you in as little as 5 minutes with no impact to your credit score.An equal housing lender. NMLS #10287.



