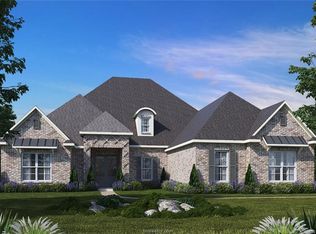Closed
Price Unknown
5111 Inverness Dr, Bryan, TX 77802
3beds
3,577sqft
Single Family Residence
Built in 2023
0.32 Acres Lot
$1,593,100 Zestimate®
$--/sqft
$5,150 Estimated rent
Home value
$1,593,100
$1.51M - $1.67M
$5,150/mo
Zestimate® history
Loading...
Owner options
Explore your selling options
What's special
This stunning 3-bedroom, 3.5-bathroom custom home in the coveted Miramont Golf Course Community awaits you! Enjoy the picturesque setting of the professionally landscaped backyard featuring smart-controlled pool with hot tub, two concrete in-pool loungers, and two fire/water bowl features. The spacious living room features massive windows, tray ceilings, stained wooden beams, and a stone gas fireplace. The dining room is accented with a brick wall, sure to be the focal point of your dining conversation. The well-appointed kitchen features Cafe by GE stainless steel appliances including a six-burner cooktop and double ovens. Two butler's pantries, one with sink and expansive shelving for storage makes this a chef's dream. Relax at the beverage bar with sink, built-in wine cooler and exquisite chandelier, ideal for entertaining guests in style. The primary suite is a true retreat with an over-sized walk-in shower, free-standing tub, and opulent, double quartz vanities. The massive primary walk-in closet includes built-in cabinetry, chandelier, and is bathed with natural light. Exquisite finishes include Plantation shutters, electric blinds, designer lighting and hardware that elevate the atmosphere of this home. Outside is a large covered patio with kitchen and a fireplace for year-round entertainment. A Generac Whole Home generator. An abundance of storage throughout, including a permanent staircase into the attic where there's more. Schedule your private showing today!
Zillow last checked: 8 hours ago
Listing updated: July 24, 2025 at 05:38pm
Listed by:
Julie Freeman TREC #0763404 303-241-2172,
Oldham Goodwin Group, LLC
Bought with:
Jennifer Fredericks, TREC #0431835
Inhabit Real Estate Group
Source: BCSMLS,MLS#: 25003651 Originating MLS: Bryan College Station Regional AOR
Originating MLS: Bryan College Station Regional AOR
Facts & features
Interior
Bedrooms & bathrooms
- Bedrooms: 3
- Bathrooms: 4
- Full bathrooms: 3
- 1/2 bathrooms: 1
Primary bedroom
- Level: Main
- Dimensions: 17'9" x 19'5"
Bedroom
- Description: Full Bath In Rm.,Separate Shower,Walk-in Closets
- Level: Main
- Dimensions: 12' x 13'
Bedroom
- Description: Full Bath In Rm.,Separate Shower,Walk-in Closets
- Level: Main
- Dimensions: 12' x 12'
Dining room
- Level: Main
- Dimensions: 17' x 13'3"
Kitchen
- Description: Built-In Dishwasher,Built-In Oven Gas,Continous Cleaning,Cook Top,Eating Bar,Garbage Disposal,Island,Microwave Oven,Pantry,Refrigerator
- Level: Main
- Dimensions: 16'8" x 13'9"
Laundry
- Description: Closet Area,Dryer Connection,Laundry Sink,Washer Connection
- Level: Main
Living room
- Level: Main
- Dimensions: 18'8" x 18'7"
Media room
- Description: Closet Area
- Level: Main
- Dimensions: 18'9" x 15'
Office
- Description: Study
- Level: Main
- Dimensions: 12' x 12'
Heating
- Central, Electric
Cooling
- Central Air, Electric
Appliances
- Included: Some Gas Appliances, Built-In Gas Oven, Cooktop, Double Oven, Dishwasher, Disposal, Ice Maker, Multiple Water Heaters, Microwave, Plumbed For Gas, Refrigerator, Self Cleaning Oven, Wine Cooler, ENERGY STAR Qualified Appliances, Tankless Water Heater, Water Purifier
- Laundry: Washer Hookup
Features
- Wet Bar, French Door(s)/Atrium Door(s), High Ceilings, High Speed Internet, Quartz Counters, Smart Home, Shutters, Window Treatments, Butler's Pantry, Ceiling Fan(s), Dry Bar, Kitchen Exhaust Fan, Kitchen Island, Programmable Thermostat, Walk-In Pantry
- Flooring: Tile
- Doors: French Doors
- Windows: Plantation Shutters
- Has fireplace: Yes
- Fireplace features: Gas Log
Interior area
- Total structure area: 3,577
- Total interior livable area: 3,577 sqft
Property
Parking
- Total spaces: 3
- Parking features: Attached, Garage, Garage Door Opener
- Attached garage spaces: 3
Accessibility
- Accessibility features: None
Features
- Levels: One
- Stories: 1
- Patio & porch: Covered, Deck
- Exterior features: Fire Pit, Sprinkler/Irrigation, Outdoor Kitchen
- Pool features: In Ground
- Spa features: Community
- Fencing: Privacy,Wood
Lot
- Size: 0.32 Acres
- Features: Level, Trees Large Size, Trees
Details
- Additional structures: Cabana
- Parcel number: 115740
Construction
Type & style
- Home type: SingleFamily
- Architectural style: Traditional
- Property subtype: Single Family Residence
Materials
- Stone
- Foundation: Slab
- Roof: Composition
Condition
- Year built: 2023
Details
- Builder name: Mariott Homes
Utilities & green energy
- Sewer: Public Sewer
- Water: Public
- Utilities for property: Cable Available, Electricity Available, Natural Gas Available, High Speed Internet Available, Sewer Available, Separate Meters, Trash Collection, Underground Utilities, Water Available
Green energy
- Energy efficient items: Appliances, Exposure/Shade, HVAC, Insulation, Lighting, Solar Screens, Thermostat
- Indoor air quality: Ventilation
Community & neighborhood
Security
- Security features: Security System, Smoke Detector(s)
Community
- Community features: Barbecue, Deck/Porch, Fitness, Garden Area, Golf, Patio, Recreation Area, Sauna, Tennis Court(s)
Location
- Region: Bryan
- Subdivision: Miramont
HOA & financial
HOA
- Has HOA: Yes
- Amenities included: Maintenance Grounds, Management
- Services included: Common Area Maintenance, Association Management, Reserve Fund
Other
Other facts
- Listing terms: Cash,Conventional
Price history
| Date | Event | Price |
|---|---|---|
| 7/24/2025 | Sold | -- |
Source: | ||
| 6/26/2025 | Pending sale | $1,662,500$465/sqft |
Source: | ||
| 6/5/2025 | Price change | $1,662,500-5%$465/sqft |
Source: | ||
| 3/27/2025 | Listed for sale | $1,750,000$489/sqft |
Source: | ||
Public tax history
| Year | Property taxes | Tax assessment |
|---|---|---|
| 2025 | -- | $1,176,302 +8.3% |
| 2024 | $18,259 0% | $1,086,377 +11.1% |
| 2023 | $18,259 +945.9% | $977,970 +1128.6% |
Find assessor info on the county website
Neighborhood: 77802
Nearby schools
GreatSchools rating
- 7/10Sam Houston Elementary SchoolGrades: PK-4Distance: 0.8 mi
- 3/10Stephen F AustinGrades: 7-8Distance: 3.6 mi
- 4/10Travis B Bryan High SchoolGrades: 9-12Distance: 2.2 mi
Schools provided by the listing agent
- Middle: ,
- District: Bryan
Source: BCSMLS. This data may not be complete. We recommend contacting the local school district to confirm school assignments for this home.
