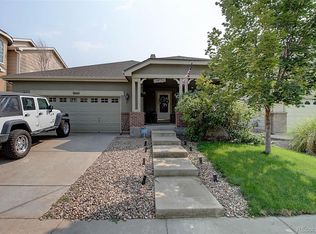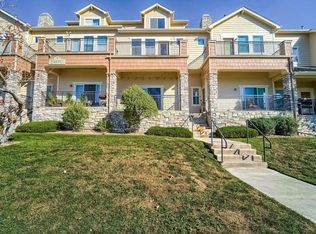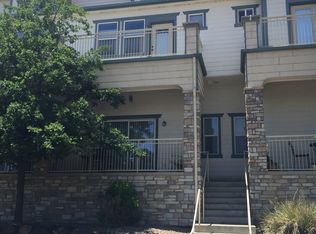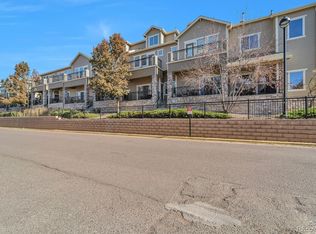This 2021 built home still looks and feels brand new and will impress with its features and upgrades. The stunning kitchen is complete with striking quartz countertops, 42" tall white cabinets, tile backsplash, stainless steel appliances and huge quartz island that opens to the family room. The functional upper level boasts three bedrooms plus a loft. The sizable primary bedroom includes a large walk-in closet and a gorgeous 3/4 bathroom with quartz countertops and double sinks. The exterior is equally as nice with a covered front porch that fronts to a greenbelt plus a fenced side yard. This meticulously maintained home is turn-key and ready to go with all kitchen appliances, washer, dryer, blinds and drapes included. This is a must see home that won't disappoint!
This property is off market, which means it's not currently listed for sale or rent on Zillow. This may be different from what's available on other websites or public sources.



