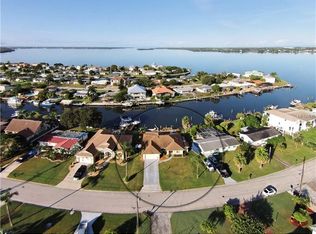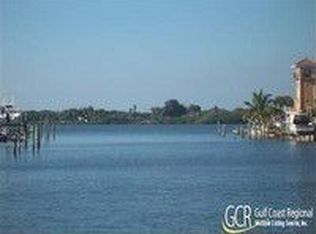Live the Dream in this Boater's Paradise! Widest deep salt water canal in Manatee County opens directly to Terra Ceia Bay. No bridges and only 30 min by boat to most destinations. Immaculate 2006 built home with high elevation for low flood insurance. Concrete seawall, new Dock for 41' Boat, 2nd slip with 7k lift, 50 & 30 amp power, water, fish cleaning station, and patio deck. Split floor plan with large open spaces and high ceilings. Expansive kitchen with island, counter, and breakfast nook open to Living and Dining areas. Painted wood cabinets, granite counters, and 2015 Frigidaire Gallery SS appliances. Pocket sliders open to lanai and allow for fresh sea breezes and gorgeous sunset color views. This could be your Margaritaville! Master suite and 2nd bedroom have water views. Master has 2 walk in closets, spacious bathroom with large walk in shower, garden tub, separate sink vanities, and private toilet. Re screened lanai with adjustable solar screen and patio door to hall bath maximize outdoor entertaining. Crown moldings, ceiling fans, and recessed lighting enhance interior. Enjoy every day you spend here! Built in Vacuum, separate laundry, walk in pantry, and attic storage add ease of living. New 16 Seer Heat Pump in 2016, radiant barrier in attic, and security system provide energy savings and peace of mind. Enjoy exploring miles of spectacular Gulf Coast waters from Bay Colony to Tampa Bay, Manatee River and the Gulf of Mexico. Easy access to St. Pete, Tampa, Bradenton, and Sarasota.
This property is off market, which means it's not currently listed for sale or rent on Zillow. This may be different from what's available on other websites or public sources.

