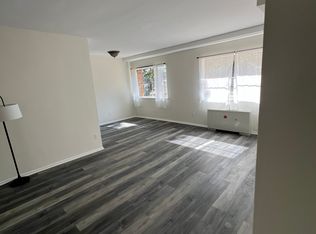Discover comfort and convenience in this bright and airy 2-bedroom condo located in a professionally managed, elevator building. Step inside to an expansive open floor plan with gleaming hardwood floors, fresh neutral paint, and large windows that fill the space with natural light. The generous living and dining areas flow seamlessly, perfect for everyday living and entertaining. Both bedrooms offer ample space and natural light, with generous closet storage and ceiling fans for year-round comfort. The updated full bathroom features modern tilework, a pedestal sink, and a clean, contemporary feel. Community highlights include secure entry, common laundry on the ground level, dedicated parking, a beautifully maintained outdoor pool and playground, and a shaded picnic areaideal for relaxing outdoors. This property is in a great spot with quick access to both the Pentagon City and Ballston-MU Metro stationseach just over a mile away. Whether you're heading into D.C. or across Northern Virginia, you'll find the Blue, Yellow, Orange, and Silver lines within easy reach. Public bus service is also just steps away, with several ART and Metrobus routes running along Columbia Pike. If you drive, you'll love how close the home is to Route 50, I-395, and Columbia Pike, making travel around the region smooth and fast. It's also a very bike and pedestrian-friendly area, with plenty of sidewalks, bike lanes, and trails nearby. What really makes this neighborhood special, though, is the balance it offers. It's quiet and residential, yet you're still close to grocery stores, restaurants, local parks, and coffee shopsall walkable or just a short drive away. Doctor's Run Park and the W&OD Trail offer great outdoor options just minutes from your door. It's truly a central location with a lot to offer. This move-in ready unit offers incredible value and flexibility. Apply online Allegiance PM website. Non-refundable app fee of $60 per person. All residents over 18 must apply. Minimum income 40 times rent. Good credit required. No more than 2 incomes to qualify. All Allegiance Property Management residents are enrolled in the mandatory Resident Benefits Package (RBP) for $55.95/month which includes liability insurance, credit building to help boost the resident's credit score with timely rent payments, up to $1M Identity Theft Protection, HVAC air filter delivery (for applicable properties), utility concierge service making utility connection and home service setup a breeze during your move-in, resident rewards program, on-demand pest control (optional), and much more! If resident chooses not to have on-demand pest control, the RBP cost will be $40.95. More details upon application. Move-in fees involve a $200 cashier's check for elevator use, made payable to Columbia Knoll Condominium Council of Co-Owners . To obtain 2 parking decals to park in the main parking lot, a $120 parking fee must be paid in a cashier's check, made payable to Columbia Knoll Condominium Council of Co-Owners. Listing Office Amenities: basketball courts, tennis courts, pool - outdoor, picnic area, tot lots/playground, club house, elevator, laundry facilities, dog park
This property is off market, which means it's not currently listed for sale or rent on Zillow. This may be different from what's available on other websites or public sources.
