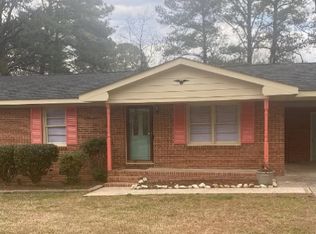Sold for $190,000 on 07/03/25
$190,000
5110 White Oak Loop, Wilson, NC 27893
3beds
1,100sqft
Single Family Residence
Built in 1971
0.65 Acres Lot
$194,200 Zestimate®
$173/sqft
$1,420 Estimated rent
Home value
$194,200
$155,000 - $243,000
$1,420/mo
Zestimate® history
Loading...
Owner options
Explore your selling options
What's special
This beautiful ranch-style home is located in the White Oak subdivision and features 3 bedrooms and 1.5 bathrooms. It's an ideal choice for anyone looking for a residence just outside the city limits, situated only about 15 minutes from downtown Wilson. The home was renovated just over a year ago, showcasing new ceiling fans, vinyl flooring in the kitchen, and new vanities in the bathrooms. The property is currently leased. For more information, please contact the listing agent.
Zillow last checked: 8 hours ago
Listing updated: July 03, 2025 at 11:32am
Listed by:
Bobby R Curry 252-363-3816,
Coldwell Banker Howard Perry and Walston N Raleigh
Bought with:
Curtis Gatlin, 320136
CCA Real Estate
Source: Hive MLS,MLS#: 100508225 Originating MLS: Orange Chatham Association of REALTORS
Originating MLS: Orange Chatham Association of REALTORS
Facts & features
Interior
Bedrooms & bathrooms
- Bedrooms: 3
- Bathrooms: 2
- Full bathrooms: 1
- 1/2 bathrooms: 1
Primary bedroom
- Level: Main
- Dimensions: 10.92 x 8.83
Bedroom 2
- Level: Main
- Dimensions: 10.92 x 11.17
Bedroom 3
- Level: Main
- Dimensions: 10 x 10.08
Bathroom 1
- Level: Main
- Dimensions: 6.67 x 5
Bathroom 2
- Level: Main
- Dimensions: 4.5 x 3.58
Dining room
- Level: Main
- Dimensions: 9.08 x 12.42
Kitchen
- Level: Main
- Dimensions: 13.67 x 12.5
Living room
- Level: Main
- Dimensions: 16.75 x 10.42
Heating
- Gas Pack
Cooling
- Central Air
Features
- Master Downstairs, Kitchen Island
- Has fireplace: No
- Fireplace features: None
Interior area
- Total structure area: 1,100
- Total interior livable area: 1,100 sqft
Property
Parking
- Parking features: Concrete
Features
- Levels: One
- Stories: 1
- Patio & porch: Porch
- Fencing: None
Lot
- Size: 0.65 Acres
- Dimensions: 188 x 206 x 113 x 184
Details
- Parcel number: 3750192601000
- Zoning: R20
- Special conditions: Standard
Construction
Type & style
- Home type: SingleFamily
- Property subtype: Single Family Residence
Materials
- Brick
- Foundation: Crawl Space
- Roof: Shingle
Condition
- New construction: No
- Year built: 1971
Utilities & green energy
- Utilities for property: Natural Gas Connected
Community & neighborhood
Location
- Region: Wilson
- Subdivision: White Oak
Other
Other facts
- Listing agreement: Exclusive Right To Sell
- Listing terms: Cash,Conventional,VA Loan
Price history
| Date | Event | Price |
|---|---|---|
| 7/3/2025 | Sold | $190,000-7.3%$173/sqft |
Source: | ||
| 6/19/2025 | Pending sale | $205,000$186/sqft |
Source: | ||
| 5/18/2025 | Listed for sale | $205,000+17.1%$186/sqft |
Source: | ||
| 2/27/2025 | Listing removed | $1,225$1/sqft |
Source: Zillow Rentals | ||
| 2/21/2025 | Price change | $1,225-9.3%$1/sqft |
Source: Zillow Rentals | ||
Public tax history
| Year | Property taxes | Tax assessment |
|---|---|---|
| 2024 | $1,025 +86.5% | $138,970 +141.6% |
| 2023 | $550 | $57,515 |
| 2022 | $550 +91.3% | $57,515 |
Find assessor info on the county website
Neighborhood: 27893
Nearby schools
GreatSchools rating
- 6/10Stantonsburg ElementaryGrades: K-5Distance: 6.3 mi
- 4/10Speight MiddleGrades: 6-8Distance: 4.8 mi
- 5/10Beddingfield HighGrades: 9-12Distance: 4.2 mi
Schools provided by the listing agent
- Elementary: Stantonsburg
- Middle: Speight
- High: Beddingfield
Source: Hive MLS. This data may not be complete. We recommend contacting the local school district to confirm school assignments for this home.

Get pre-qualified for a loan
At Zillow Home Loans, we can pre-qualify you in as little as 5 minutes with no impact to your credit score.An equal housing lender. NMLS #10287.
