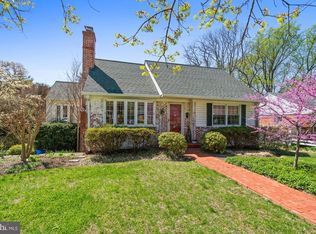Sold for $2,800,000
$2,800,000
5110 Westridge Rd, Bethesda, MD 20816
7beds
6,075sqft
Single Family Residence
Built in 2024
9,756 Square Feet Lot
$2,825,900 Zestimate®
$461/sqft
$11,540 Estimated rent
Home value
$2,825,900
$2.57M - $3.08M
$11,540/mo
Zestimate® history
Loading...
Owner options
Explore your selling options
What's special
**MOVE IN READY home by ERB in beloved Westhaven!** Enjoy custom finishes throughout that include feature wall molding, enviable kitchen design, covered back porch, full walk out basement & wine bar! The first floor offers a desirable open floor-plan with formal living & dining, open kitchen & gas fireplace. The full 'butler's bar' has wine nooks and full pantry closet, the chef's kitchen has Jenn-Air stainless steel appliance package with microwave drawer and 6-burner gas stove with side oven and griddle, perfect for holidays! The upper floor's enormous primary bedroom has center chandelier, tray ceiling, walk-in closets and spa bath with separate walk-in glass enclosed shower and soaking tub. Enjoy 3 additional bedrooms each with a custom designed ensuite bath. The lower level has kitchenette, gym and large wine wall, and walk-out via double door access to a level, large and fully fenced back yard. The upper covered deck is perfectly located off the living room and front porch offers highly desirable the outdoor living space. All this on a cul-de-sac just blocks to River Road and Mass Ave for easy DC commuting! BCC Cluster Schools.
Zillow last checked: 8 hours ago
Listing updated: July 18, 2024 at 02:14pm
Listed by:
Trent Heminger 202-210-6448,
Compass,
Co-Listing Agent: Mary Noone 240-461-3928,
Compass
Bought with:
David Abrams, SP98370878
Compass
Source: Bright MLS,MLS#: MDMC2133566
Facts & features
Interior
Bedrooms & bathrooms
- Bedrooms: 7
- Bathrooms: 6
- Full bathrooms: 5
- 1/2 bathrooms: 1
- Main level bathrooms: 2
- Main level bedrooms: 1
Basement
- Area: 1935
Heating
- Forced Air, Natural Gas
Cooling
- Central Air, Electric
Appliances
- Included: Dryer, Oven/Range - Gas, Gas Water Heater
- Laundry: Upper Level
Features
- Bar, Combination Dining/Living, Crown Molding, Open Floorplan, Kitchen - Gourmet, Kitchen Island, Recessed Lighting, Walk-In Closet(s), Wine Storage
- Flooring: Hardwood, Wood
- Basement: Partial,Drainage System,Finished,Walk-Out Access,Full
- Number of fireplaces: 1
- Fireplace features: Gas/Propane
Interior area
- Total structure area: 6,075
- Total interior livable area: 6,075 sqft
- Finished area above ground: 4,140
- Finished area below ground: 1,935
Property
Parking
- Total spaces: 2
- Parking features: Garage Door Opener, Concrete, Attached, Driveway
- Attached garage spaces: 2
- Has uncovered spaces: Yes
Accessibility
- Accessibility features: None
Features
- Levels: Two
- Stories: 2
- Pool features: None
Lot
- Size: 9,756 sqft
Details
- Additional structures: Above Grade, Below Grade
- Parcel number: 160700661584
- Zoning: R60
- Special conditions: Standard
Construction
Type & style
- Home type: SingleFamily
- Architectural style: Craftsman
- Property subtype: Single Family Residence
Materials
- HardiPlank Type
- Foundation: Permanent
- Roof: Architectural Shingle
Condition
- New construction: Yes
- Year built: 2024
Utilities & green energy
- Sewer: Public Sewer
- Water: Public
Community & neighborhood
Location
- Region: Bethesda
- Subdivision: Westhaven
Other
Other facts
- Listing agreement: Exclusive Right To Sell
- Ownership: Fee Simple
Price history
| Date | Event | Price |
|---|---|---|
| 7/15/2024 | Sold | $2,800,000-3.3%$461/sqft |
Source: | ||
| 7/13/2024 | Pending sale | $2,895,000+183.8%$477/sqft |
Source: | ||
| 8/25/2023 | Sold | $1,020,000+13.5%$168/sqft |
Source: Public Record Report a problem | ||
| 3/17/2020 | Listing removed | $4,500$1/sqft |
Source: Compass #MDMC667240 Report a problem | ||
| 12/15/2019 | Price change | $4,500+12.5%$1/sqft |
Source: Compass #MDMC667240 Report a problem | ||
Public tax history
| Year | Property taxes | Tax assessment |
|---|---|---|
| 2025 | $35,378 +361.2% | $3,001,600 +350.5% |
| 2024 | $7,670 -37.9% | $666,267 -37.9% |
| 2023 | $12,357 +19% | $1,072,500 +14% |
Find assessor info on the county website
Neighborhood: Westgate
Nearby schools
GreatSchools rating
- 9/10Westbrook Elementary SchoolGrades: K-5Distance: 0.1 mi
- 10/10Westland Middle SchoolGrades: 6-8Distance: 0.3 mi
- 8/10Bethesda-Chevy Chase High SchoolGrades: 9-12Distance: 2.1 mi
Schools provided by the listing agent
- Elementary: Westbrook
- Middle: Westland
- High: Bethesda-chevy Chase
- District: Montgomery County Public Schools
Source: Bright MLS. This data may not be complete. We recommend contacting the local school district to confirm school assignments for this home.
