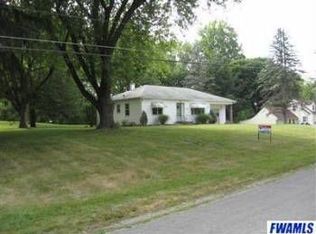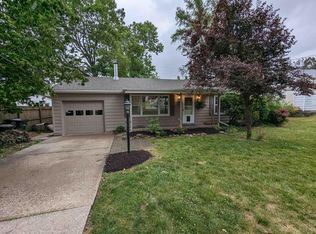Closed
$180,100
5110 Tyrone Rd, Fort Wayne, IN 46809
3beds
1,248sqft
Single Family Residence
Built in 1953
0.31 Acres Lot
$183,400 Zestimate®
$--/sqft
$1,261 Estimated rent
Home value
$183,400
$167,000 - $202,000
$1,261/mo
Zestimate® history
Loading...
Owner options
Explore your selling options
What's special
**Multiple offers received. Please send any highest and best no later than 4pm on 4/27** Step into charm and comfort with this well-maintained Cape Cod-style home offering 3 spacious bedrooms with newer carpet and windows. The freshly painted first floor and updated light fixtures create a bright, inviting atmosphere. The kitchen features all new stainless steel appliances, a convenient pantry, and newly painted cabinets, giving it a fresh, modern look. A versatile breezeway connects the one-car attached garage to the home and offers flexible space for a mudroom, sitting area, or home office—with a sliding glass door leading to a concrete patio, perfect for outdoor entertaining. Enjoy the privacy of a fully fenced backyard, ideal for relaxing or hosting. Don’t miss the opportunity to make this move-in-ready home yours!
Zillow last checked: 8 hours ago
Listing updated: May 28, 2025 at 07:43am
Listed by:
Theresa Brough-Cavacini Cell:260-705-3433,
Anthony REALTORS
Bought with:
Ian Barnhart, RB14049528
Coldwell Banker Real Estate Gr
Source: IRMLS,MLS#: 202514746
Facts & features
Interior
Bedrooms & bathrooms
- Bedrooms: 3
- Bathrooms: 1
- Full bathrooms: 1
- Main level bedrooms: 1
Bedroom 1
- Level: Main
Bedroom 2
- Level: Upper
Dining room
- Level: Main
- Area: 120
- Dimensions: 15 x 8
Kitchen
- Level: Main
- Area: 110
- Dimensions: 11 x 10
Living room
- Level: Main
- Area: 154
- Dimensions: 14 x 11
Heating
- Hot Water
Cooling
- Central Air
Appliances
- Included: Disposal, Range/Oven Hook Up Gas, Dishwasher, Refrigerator, Washer, Dryer-Gas, Gas Range
- Laundry: Gas Dryer Hookup, Washer Hookup
Features
- Windows: Window Treatments
- Basement: Crawl Space
- Has fireplace: No
Interior area
- Total structure area: 1,608
- Total interior livable area: 1,248 sqft
- Finished area above ground: 1,248
- Finished area below ground: 0
Property
Parking
- Total spaces: 1
- Parking features: Attached, Garage Door Opener
- Attached garage spaces: 1
Features
- Levels: One and One Half
- Stories: 1
Lot
- Size: 0.31 Acres
- Dimensions: 70X190
- Features: Level
Details
- Parcel number: 021221330017.000074
Construction
Type & style
- Home type: SingleFamily
- Property subtype: Single Family Residence
Materials
- Vinyl Siding
- Foundation: Slab
Condition
- New construction: No
- Year built: 1953
Utilities & green energy
- Sewer: City
- Water: City
Community & neighborhood
Location
- Region: Fort Wayne
- Subdivision: Tyrone
Other
Other facts
- Listing terms: Cash,Conventional,FHA,VA Loan
Price history
| Date | Event | Price |
|---|---|---|
| 5/22/2025 | Sold | $180,100+5.9% |
Source: | ||
| 4/28/2025 | Pending sale | $170,000 |
Source: | ||
| 4/26/2025 | Listed for sale | $170,000+23.2% |
Source: | ||
| 10/24/2022 | Sold | $138,000+6.2% |
Source: | ||
| 9/23/2022 | Pending sale | $129,900 |
Source: | ||
Public tax history
| Year | Property taxes | Tax assessment |
|---|---|---|
| 2024 | $1,260 +36.3% | $133,800 +1% |
| 2023 | $924 +42% | $132,500 +27.3% |
| 2022 | $651 +31.3% | $104,100 +21.6% |
Find assessor info on the county website
Neighborhood: Kyle Road
Nearby schools
GreatSchools rating
- 4/10Indian Village Elementary SchoolGrades: PK-5Distance: 1 mi
- 4/10Kekionga Middle SchoolGrades: 6-8Distance: 0.6 mi
- 2/10South Side High SchoolGrades: 9-12Distance: 2.6 mi
Schools provided by the listing agent
- Elementary: Indian Village
- Middle: Kekionga
- High: South Side
- District: Fort Wayne Community
Source: IRMLS. This data may not be complete. We recommend contacting the local school district to confirm school assignments for this home.

Get pre-qualified for a loan
At Zillow Home Loans, we can pre-qualify you in as little as 5 minutes with no impact to your credit score.An equal housing lender. NMLS #10287.
Sell for more on Zillow
Get a free Zillow Showcase℠ listing and you could sell for .
$183,400
2% more+ $3,668
With Zillow Showcase(estimated)
$187,068
