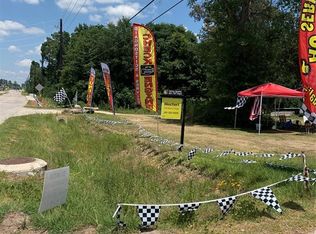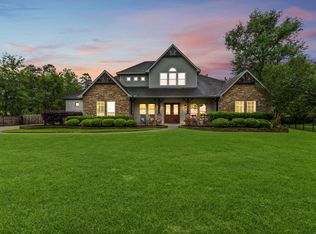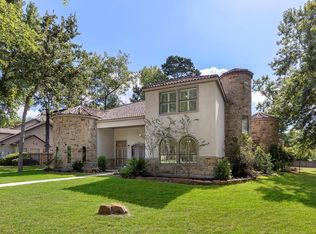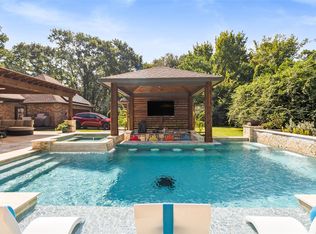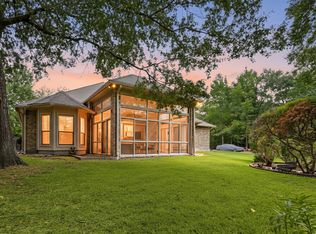Welcome to 4,137 SF of unrestricted country living, including a 776 SF guest house! This updated farmhouse-style home offers 3 bdrms, 2 bthrms, a private study, and a spacious flex/game room—ideal for remote work, hobbies, or entertaining. The open-concept kitchen features quartz countertops, a farmhouse sink with ample prep space. The family room boasts vaulted cedar ceilings and a cozy wood-burning fireplace. Step outside to a serene backyard with a pool, perfect for relaxing or entertaining. The property includes 2 pole barns, a chicken coop (with chickens) & propane tank for the gas stove. The guest house offers 1 bdrm, 1 full bath, a living area & plumbed for a kitchenette—ideal for extended stays, a home office, or multigenerational living. Conveniently located near IAH, Grand Parkway, and I-45. No HOA. No MUD. No restrictions—just freedom and functionality in a peaceful, private setting & offering you the flexibility to utilize it for RESIDENTIAL, COMMERCIAL, or both purposes.
For sale
$975,000
5110 Treaschwig Rd, Spring, TX 77373
4beds
3,361sqft
Est.:
Single Family Residence
Built in 1981
3.74 Acres Lot
$942,500 Zestimate®
$290/sqft
$-- HOA
What's special
Plumbed for a kitchenetteCozy wood-burning fireplaceChicken coopQuartz countertopsFarmhouse sinkVaulted cedar ceilingsOpen-concept kitchen
- 118 days |
- 641 |
- 36 |
Zillow last checked: 8 hours ago
Listing updated: January 18, 2026 at 02:11pm
Listed by:
Tiffany Lavender TREC #0732837 713-992-9233,
One Property Grp
Source: HAR,MLS#: 60761241
Tour with a local agent
Facts & features
Interior
Bedrooms & bathrooms
- Bedrooms: 4
- Bathrooms: 3
- Full bathrooms: 3
Rooms
- Room types: Family Room, Quarters/Guest House, Utility Room
Primary bathroom
- Features: Primary Bath: Double Sinks, Primary Bath: Shower Only, Secondary Bath(s): Tub/Shower Combo, Vanity Area
Kitchen
- Features: Kitchen Island, Pots/Pans Drawers
Heating
- Electric
Cooling
- Attic Fan, Ceiling Fan(s), Electric
Appliances
- Included: ENERGY STAR Qualified Appliances, Refrigerator, Freestanding Oven, Gas Oven, Microwave, Free-Standing Range, Gas Cooktop, Dishwasher
- Laundry: Electric Dryer Hookup, Washer Hookup
Features
- Crown Molding, Vaulted Ceiling, All Bedrooms Down, Primary Bed - 1st Floor, Split Plan, Walk-In Closet(s)
- Flooring: Carpet, Concrete, Vinyl
- Number of fireplaces: 1
- Fireplace features: Wood Burning
Interior area
- Total structure area: 3,361
- Total interior livable area: 3,361 sqft
Video & virtual tour
Property
Parking
- Total spaces: 2
- Parking features: No Garage, Detached Carport
- Carport spaces: 2
Features
- Stories: 1
- Patio & porch: Covered, Patio/Deck, Porch
- Exterior features: Side Yard
- Has private pool: Yes
- Pool features: Gunite, In Ground
- Fencing: Partial
Lot
- Size: 3.74 Acres
- Features: Back Yard, Other, 2 Up to 5 Acres
Details
- Additional structures: Barn(s), Shed(s), Workshop
- Parcel number: 0432090020227
Construction
Type & style
- Home type: SingleFamily
- Architectural style: Ranch
- Property subtype: Single Family Residence
Materials
- Brick, Cement Siding
- Foundation: Slab
- Roof: Composition
Condition
- New construction: No
- Year built: 1981
Utilities & green energy
- Sewer: Septic Tank
- Water: Well
Green energy
- Energy efficient items: Attic Vents, Thermostat, Lighting
Community & HOA
Community
- Subdivision: Mays Ambrose
Location
- Region: Spring
Financial & listing details
- Price per square foot: $290/sqft
- Tax assessed value: $547,768
- Annual tax amount: $10,420
- Date on market: 10/1/2025
- Listing terms: Cash,Conventional,VA Loan
Estimated market value
$942,500
$895,000 - $990,000
$3,522/mo
Price history
Price history
| Date | Event | Price |
|---|---|---|
| 7/21/2025 | Price change | $975,000-2%$290/sqft |
Source: | ||
| 6/23/2025 | Price change | $995,000-5.2%$296/sqft |
Source: | ||
| 6/18/2025 | Price change | $1,050,000-4.5%$312/sqft |
Source: | ||
| 5/23/2025 | Price change | $1,100,000-6.4%$327/sqft |
Source: | ||
| 5/5/2025 | Price change | $1,175,000-1.7%$350/sqft |
Source: | ||
Public tax history
Public tax history
| Year | Property taxes | Tax assessment |
|---|---|---|
| 2025 | -- | $547,768 -14.9% |
| 2024 | $3,808 +22.4% | $644,000 -7.5% |
| 2023 | $3,111 +8.2% | $696,441 +37.3% |
Find assessor info on the county website
BuyAbility℠ payment
Est. payment
$6,402/mo
Principal & interest
$4639
Property taxes
$1422
Home insurance
$341
Climate risks
Neighborhood: 77373
Nearby schools
GreatSchools rating
- 3/10Anderson Elementary SchoolGrades: PK-5Distance: 1.2 mi
- 3/10Dueitt Middle SchoolGrades: 6-8Distance: 0.4 mi
- 2/10Spring High SchoolGrades: 9-12Distance: 4.7 mi
Schools provided by the listing agent
- Elementary: Anderson Elementary School (Spring)
- Middle: Dueitt Middle School
- High: Spring High School
Source: HAR. This data may not be complete. We recommend contacting the local school district to confirm school assignments for this home.
- Loading
- Loading
