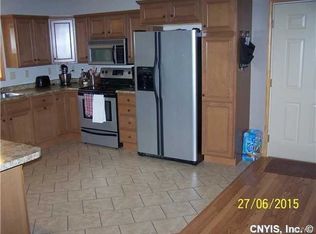Only 20 minutes to the Fort Drum airport gate and less than 5 minutes to Downtown Carthage, this well maintained ranch home sits on almost 2 acres of property. This Home boasts a country kitchen with tile flooring along with an open concept floor plan into the family room area with beautiful hardwood floors. Upstairs you will find a large master suite and two additional large bedrooms with plenty of closet space. Back deck and yard are perfect for gatherings. A 2-car garage along with a full unfinished basement leaves plenty of room for storage. Home is ready to be YOURS! Call for a showing !
This property is off market, which means it's not currently listed for sale or rent on Zillow. This may be different from what's available on other websites or public sources.
