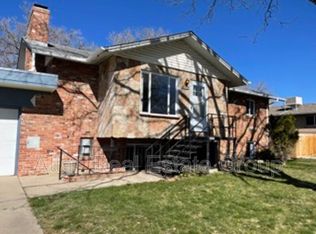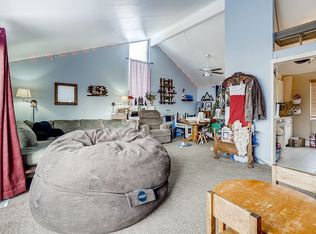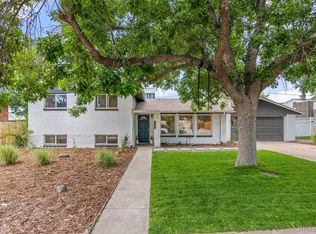Sold for $550,000 on 05/01/23
$550,000
5110 Swadley Street, Wheat Ridge, CO 80033
4beds
3,193sqft
Single Family Residence
Built in 1969
8,564 Square Feet Lot
$582,300 Zestimate®
$172/sqft
$3,292 Estimated rent
Home value
$582,300
$547,000 - $617,000
$3,292/mo
Zestimate® history
Loading...
Owner options
Explore your selling options
What's special
A wonderful opportunity to own a 4/5 bedroom, brick bungalow in a quiet area within walking distance to the Ward st light rail station. This home comes with a brand new $47,000 solar panel system ( you own it!) Great use as a Multi-Gen home with a huge main floor living area with 2 family rooms and full living area downstairs with its own exterior entrance. Brand new furnace, tankless water heater and all new wiring in the basement. Large driveway with a heated garage, great for a shop with plenty of power and air compressor. A great owner occupied or rental/investment property. A little bit of interior work and your personal touch is all that is needed.
Zillow last checked: 8 hours ago
Listing updated: September 13, 2023 at 03:52pm
Listed by:
Darin Underwood 303-956-8150 darinunderwood@hotmail.com,
HomeSmart Realty
Bought with:
Daniel Mackin, 100056958
Brokers Guild Homes
Source: REcolorado,MLS#: 3273307
Facts & features
Interior
Bedrooms & bathrooms
- Bedrooms: 4
- Bathrooms: 2
- Full bathrooms: 1
- 3/4 bathrooms: 1
- Main level bathrooms: 1
- Main level bedrooms: 2
Primary bedroom
- Description: Converted From 2 Beds To 1 Larger
- Level: Main
Bedroom
- Description: 2nd Bed
- Level: Main
Bedroom
- Description: 3rd Bed In Basement
- Level: Lower
Bedroom
- Description: 4th Bed In Basement
- Level: Lower
Bathroom
- Level: Main
Bathroom
- Level: Lower
Heating
- Active Solar, Forced Air
Cooling
- Evaporative Cooling
Appliances
- Included: Dishwasher, Disposal, Microwave, Oven, Range, Tankless Water Heater
- Laundry: In Unit
Features
- Flooring: Wood
- Windows: Double Pane Windows
- Basement: Exterior Entry,Finished,Full
Interior area
- Total structure area: 3,193
- Total interior livable area: 3,193 sqft
- Finished area above ground: 1,646
- Finished area below ground: 0
Property
Parking
- Total spaces: 2
- Parking features: Concrete, Heated Garage
- Garage spaces: 2
Features
- Levels: One
- Stories: 1
- Fencing: Full
Lot
- Size: 8,564 sqft
Details
- Parcel number: 043619
- Zoning: Res
- Special conditions: Standard
Construction
Type & style
- Home type: SingleFamily
- Architectural style: Bungalow
- Property subtype: Single Family Residence
Materials
- Brick, Frame
- Foundation: Block
- Roof: Composition
Condition
- Year built: 1969
Utilities & green energy
- Electric: 110V, 220 Volts in Garage
- Sewer: Public Sewer
- Water: Public
- Utilities for property: Cable Available, Electricity Connected
Community & neighborhood
Location
- Region: Wheat Ridge
- Subdivision: Vista Ridge
Other
Other facts
- Listing terms: 1031 Exchange,Cash,Conventional,FHA
- Ownership: Individual
- Road surface type: Paved
Price history
| Date | Event | Price |
|---|---|---|
| 5/3/2023 | Listing removed | -- |
Source: | ||
| 5/2/2023 | Pending sale | $575,000+4.5%$180/sqft |
Source: | ||
| 5/1/2023 | Sold | $550,000-4.3%$172/sqft |
Source: | ||
| 4/11/2023 | Pending sale | $575,000$180/sqft |
Source: | ||
| 4/7/2023 | Listed for sale | $575,000+45.6%$180/sqft |
Source: | ||
Public tax history
| Year | Property taxes | Tax assessment |
|---|---|---|
| 2024 | $3,413 +13.7% | $37,163 |
| 2023 | $3,002 -1.5% | $37,163 +14.8% |
| 2022 | $3,049 +46.8% | $32,365 -2.8% |
Find assessor info on the county website
Neighborhood: 80033
Nearby schools
GreatSchools rating
- 5/10Vanderhoof Elementary SchoolGrades: K-5Distance: 0.9 mi
- 7/10Drake Junior High SchoolGrades: 6-8Distance: 0.6 mi
- 7/10Arvada West High SchoolGrades: 9-12Distance: 1.4 mi
Schools provided by the listing agent
- Elementary: Vanderhoof
- Middle: Drake
- High: Arvada West
- District: Jefferson County R-1
Source: REcolorado. This data may not be complete. We recommend contacting the local school district to confirm school assignments for this home.
Get a cash offer in 3 minutes
Find out how much your home could sell for in as little as 3 minutes with a no-obligation cash offer.
Estimated market value
$582,300
Get a cash offer in 3 minutes
Find out how much your home could sell for in as little as 3 minutes with a no-obligation cash offer.
Estimated market value
$582,300


