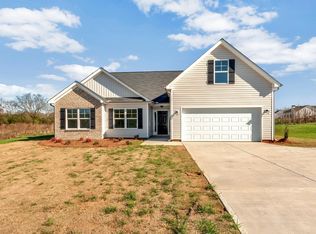Closed
$269,900
5110 Sandy Cross Rd #9, Carnesville, GA 30521
3beds
1,446sqft
Single Family Residence
Built in 2022
1 Acres Lot
$292,400 Zestimate®
$187/sqft
$1,997 Estimated rent
Home value
$292,400
$278,000 - $307,000
$1,997/mo
Zestimate® history
Loading...
Owner options
Explore your selling options
What's special
NEW HOME ON 1 ACRE LOT IN CARNESVILLE! NOT IN A SUBDIVISION! Home is almost finished and can close in 30 days! Beautiful vistas and sunsets on this one! 3 Bedroom/2 Bath Ranch! Kitchen features Granite Counters and stainless appliance package including stove, dishwasher and built-in microwave! Luxury Vinyl Plank flooring in main living areas! Vaulted family room with brick hearth fireplace! Plan features large dining room! Low maintenance vinyl siding! Located only 5 miles from I-85 in Franklin County! Builder contributes $2000 towards buyer's closing costs with preferred lenders! Call to schedule your tour today!
Zillow last checked: 8 hours ago
Listing updated: January 27, 2023 at 08:59am
Listed by:
Kristin K Thomas 678-758-0462,
Reynolds Realty LLC
Bought with:
, 363419
Cozart Realty
Source: GAMLS,MLS#: 20090106
Facts & features
Interior
Bedrooms & bathrooms
- Bedrooms: 3
- Bathrooms: 2
- Full bathrooms: 2
- Main level bathrooms: 2
- Main level bedrooms: 3
Dining room
- Features: L Shaped
Kitchen
- Features: Breakfast Area, Pantry, Solid Surface Counters
Heating
- Electric, Central, Heat Pump
Cooling
- Electric, Ceiling Fan(s), Central Air
Appliances
- Included: Dishwasher, Microwave, Oven/Range (Combo), Stainless Steel Appliance(s)
- Laundry: In Hall
Features
- Vaulted Ceiling(s), Soaking Tub, Separate Shower, Walk-In Closet(s), Master On Main Level
- Flooring: Carpet, Other, Vinyl
- Windows: Double Pane Windows
- Basement: None
- Number of fireplaces: 1
- Fireplace features: Family Room
Interior area
- Total structure area: 1,446
- Total interior livable area: 1,446 sqft
- Finished area above ground: 1,446
- Finished area below ground: 0
Property
Parking
- Total spaces: 2
- Parking features: Attached, Garage
- Has attached garage: Yes
Features
- Levels: One
- Stories: 1
- Patio & porch: Patio
Lot
- Size: 1 Acres
- Features: Level, Sloped
Details
- Parcel number: 030 024 A09
Construction
Type & style
- Home type: SingleFamily
- Architectural style: Craftsman,Ranch,Traditional
- Property subtype: Single Family Residence
Materials
- Brick, Vinyl Siding
- Foundation: Slab
- Roof: Composition
Condition
- New Construction
- New construction: Yes
- Year built: 2022
Details
- Warranty included: Yes
Utilities & green energy
- Sewer: Septic Tank
- Water: Public
- Utilities for property: Electricity Available, Water Available
Green energy
- Energy efficient items: Insulation, Windows
Community & neighborhood
Community
- Community features: None
Location
- Region: Carnesville
- Subdivision: Neal Crossing
Other
Other facts
- Listing agreement: Exclusive Right To Sell
- Listing terms: Cash,Conventional,FHA,Fannie Mae Approved,Freddie Mac Approved,VA Loan
Price history
| Date | Event | Price |
|---|---|---|
| 1/26/2023 | Sold | $269,900-1.8%$187/sqft |
Source: | ||
| 1/4/2023 | Pending sale | $274,900$190/sqft |
Source: | ||
| 12/3/2022 | Listed for sale | $274,900$190/sqft |
Source: | ||
Public tax history
Tax history is unavailable.
Neighborhood: 30521
Nearby schools
GreatSchools rating
- NACarnesville Elementary SchoolGrades: PK-2Distance: 5 mi
- 5/10Franklin County Middle SchoolGrades: 6-8Distance: 7.7 mi
- 5/10Franklin County High SchoolGrades: 9-12Distance: 6.2 mi
Schools provided by the listing agent
- Elementary: Carnesville-Central Franklin P
- Middle: Franklin County
- High: Franklin County
Source: GAMLS. This data may not be complete. We recommend contacting the local school district to confirm school assignments for this home.

Get pre-qualified for a loan
At Zillow Home Loans, we can pre-qualify you in as little as 5 minutes with no impact to your credit score.An equal housing lender. NMLS #10287.
