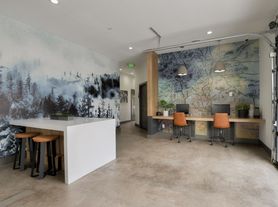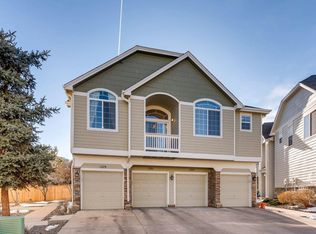Claudia Garcia
Welcome to your new home in the heart of Littleton, Colorado! This charming 2-bedroom, 1-bathroom property offers everything you need for comfortable living in a fantastic location.
Cozy Living: Enjoy two well-appointed bedrooms, perfect for relaxation and rest.
Great Location: This home offers easy access to Belleview Avenue, making your commute a breeze. Plus, you're just a stone's throw away from beautiful parks, delicious restaurants, and convenient grocery stores.
Pet-Friendly: Your furry family members are welcome here! The fenced-in backyard provides a safe space for them to play.
Cool Comfort: Stay comfortable year-round with central air conditioning to beat the Colorado heat.
Bonus Den: Need extra space for a home office, a cozy reading nook, or a playroom? You've got it!
Don't miss out on this wonderful opportunity to live in Littleton's desirable neighborhood. Contact us today to schedule a viewing and make this your new home sweet home!
House features:
Washer & Dryer hookups
Central AC
Off Street Parking
Storage Shed
Rent: $2295
Monthly Admin fee: $10
Deposit: $2195 (for high qualified residents)
Utilities: Residents are responsible for all utilities.
Insurance:
**Resident Benefits Package (RBP)**
RBP: $39.95
This sweet deal makes life a breeze! It includes quarterly air filter delivery (if applicable), utility concierge, identity protection, 24/7 maintenance coordination, resident rewards program, credit building, and even renter's insurance!
Deposit: Atlas Real Estate has partnered with Jetty to offer an affordable alternative to upfront cash security deposits. Residents approved through Jetty can choose between purchasing a deposit replacement policy with Jetty at a fraction of the upfront cost OR pay a security deposit as low as 1 month's rent, for well qualified applicants.
Applications are first come first served. $50 per adult to apply
Background Check - Findigs: $25
Labor Cost - Atlas Real State: $25.18
Overhead/Technology Cost - Atlas Real State: $3.43
Total Cost: $53.61
Total Cost you pay for your application fee: $50
**Resident Benefits Package (RBP)**
RBP: $39.95
This sweet deal makes life a breeze! It includes utility concierge, identity protection, 24/7 maintenance coordination, resident rewards program, Air filter delivery, credit building, and even renter's insurance!
Rental Qualifications:
Please provide proof of income equal to ~2x the monthly rent amount.
No evictions within the last 5 years
Background and Credit check required.
If self-employed, 3 months of income statement is required.
Mobile apps:
1. The prospective tenant has the right to provide to the landlord a portable
screening report, as defined in Section 38-12-902(2.5), Colorado Revised
Statutes; and
2. If the prospective tenant provides the landlord with a portable tenant
screening report, the landlord is prohibited from: Charging the prospective
tenant a rental application fee; or Charging the prospective tenant a fee for
the landlord to access or use the portal tenant screening report
Contact us today to schedule a tour/apply!
Call, Text or Email today!
Claudia Garcia
Professionally managed by Atlas Real Estate CO.
@REALTOR
By clicking on this listing or submitting an inquiry, you consent to receive communications, including calls and texts, from Atlas Real Estate and its partners regarding this property and related real estate services.
Central A/C
Washer/Dryer Hookups
House for rent
$2,200/mo
5110 S Pearl St, Littleton, CO 80121
2beds
1,032sqft
Price may not include required fees and charges.
Single family residence
Available now
Cats, dogs OK
-- A/C
-- Laundry
Off street parking
-- Heating
What's special
Fenced-in backyardWell-appointed bedroomsCentral air conditioningWasher and dryer hookups
- 5 days |
- -- |
- -- |
Travel times
Looking to buy when your lease ends?
Consider a first-time homebuyer savings account designed to grow your down payment with up to a 6% match & a competitive APY.
Facts & features
Interior
Bedrooms & bathrooms
- Bedrooms: 2
- Bathrooms: 1
- Full bathrooms: 1
Interior area
- Total interior livable area: 1,032 sqft
Property
Parking
- Parking features: Off Street
- Details: Contact manager
Features
- Exterior features: No Utilities included in rent
- Fencing: Fenced Yard
Details
- Parcel number: 207715102002
Construction
Type & style
- Home type: SingleFamily
- Property subtype: Single Family Residence
Condition
- Year built: 1981
Community & HOA
Location
- Region: Littleton
Financial & listing details
- Lease term: Contact For Details
Price history
| Date | Event | Price |
|---|---|---|
| 10/30/2025 | Listed for rent | $2,200$2/sqft |
Source: Zillow Rentals | ||
| 9/12/2024 | Listing removed | $2,200$2/sqft |
Source: Zillow Rentals | ||
| 10/19/2023 | Listing removed | -- |
Source: Zillow Rentals | ||
| 10/9/2023 | Listed for rent | $2,200$2/sqft |
Source: Zillow Rentals | ||
| 4/25/2023 | Sold | $468,000+51%$453/sqft |
Source: | ||

