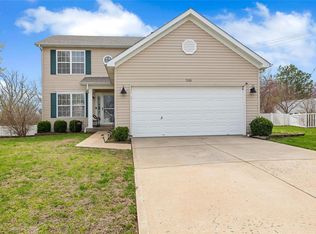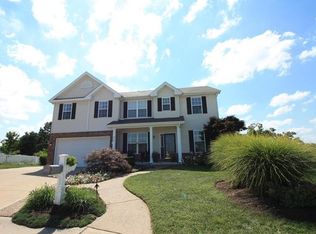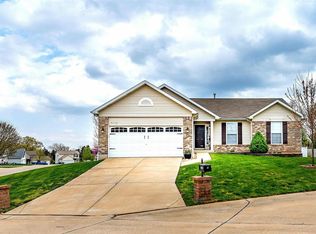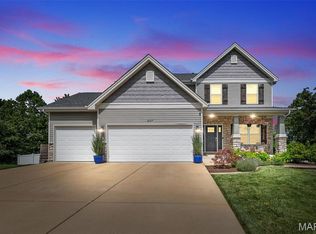You deserve this stunningly updated & impeccably designed home that is filled with so many upgrades and extra details for you to enjoy- Hickory hardwood floors, white wainscoting, brick wood burning fireplace with mantle, bay windows, stylish lighting, surround sound, 2018 Stainmaster carpeting & luxury flooring in the kitchen/baths. The warmth and layout of the deluxe eat-in kitchen will provide opportunities for many memories to be made. The large granite center island, counter tops, custom backsplash, & stainless steel appliances is a chef's dream. Main floor laundry, powder room & access to the three car garage round out the main level. Upstairs find a grand master bedroom suite with spa bathroom/huge walk-in closet. Two additional bedrooms with bonus walk-in closets share a full bath. Lower level rec room, full bath, office & wet bar will be the home to many parties. Continue the festivities in the private fenced in backyard with patio.
This property is off market, which means it's not currently listed for sale or rent on Zillow. This may be different from what's available on other websites or public sources.



