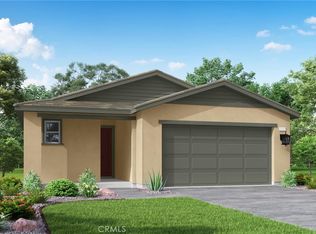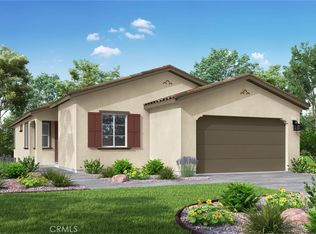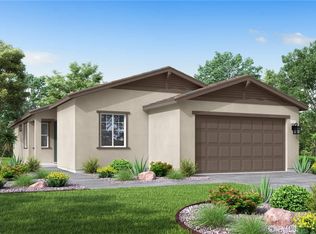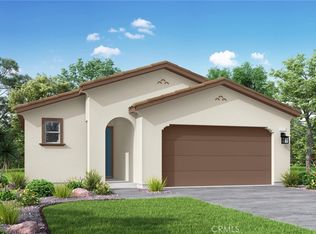Sold for $550,568 on 11/26/25
Listing Provided by:
NYLA STERLING DRE #01321462 951-330-3542,
TRI POINTE HOMES HOLDINGS, INC.
Bought with: None MRML
$550,568
5110 Raintree Pl, Banning, CA 92220
4beds
1,958sqft
Single Family Residence
Built in 2025
6,686 Square Feet Lot
$498,500 Zestimate®
$281/sqft
$3,363 Estimated rent
Home value
$498,500
$454,000 - $543,000
$3,363/mo
Zestimate® history
Loading...
Owner options
Explore your selling options
What's special
Holly at Rosetta is perfect for first-time homebuyers. Step inside 1,958 sq. ft. of comfortable living space and you’ll find 4 bedrooms and 2.5 bathrooms – all spacious and comfortable. The large kitchen offers plenty of countertop space for meal preparation and a two-bay garage provides ample storage for your vehicles or outdoor gear. Enjoy the convenience of a large backyard with plenty of room to create your own private oasis or host friends for an outdoor gathering. Whether you are looking to settle down and start a family or just nestle into suburban life, this is the perfect place to call home! Estimated Completion Date August 2025
Zillow last checked: 8 hours ago
Listing updated: November 26, 2025 at 05:26pm
Listing Provided by:
NYLA STERLING DRE #01321462 951-330-3542,
TRI POINTE HOMES HOLDINGS, INC.
Bought with:
NONE NONE, DRE #N/A
None MRML
Source: CRMLS,MLS#: IV25117575 Originating MLS: California Regional MLS
Originating MLS: California Regional MLS
Facts & features
Interior
Bedrooms & bathrooms
- Bedrooms: 4
- Bathrooms: 3
- Full bathrooms: 2
- 1/2 bathrooms: 1
- Main level bathrooms: 2
- Main level bedrooms: 4
Primary bedroom
- Features: Primary Suite
Bedroom
- Features: All Bedrooms Down
Cooling
- Central Air
Appliances
- Laundry: Inside
Features
- All Bedrooms Down, Primary Suite
- Has fireplace: No
- Fireplace features: None
- Common walls with other units/homes: No Common Walls
Interior area
- Total interior livable area: 1,958 sqft
Property
Parking
- Total spaces: 2
- Parking features: Garage - Attached
- Attached garage spaces: 2
Features
- Levels: One
- Stories: 1
- Entry location: ground
- Pool features: Association
- Has spa: Yes
- Spa features: Association
- Has view: Yes
- View description: None
Lot
- Size: 6,686 sqft
- Features: Drip Irrigation/Bubblers, Sprinklers In Front
Details
- Parcel number: 408741029
- Special conditions: Standard
Construction
Type & style
- Home type: SingleFamily
- Property subtype: Single Family Residence
Condition
- New construction: Yes
- Year built: 2025
Utilities & green energy
- Sewer: Public Sewer
- Water: Public
Community & neighborhood
Community
- Community features: Suburban
Location
- Region: Banning
- Subdivision: Rosetta
HOA & financial
HOA
- Has HOA: Yes
- HOA fee: $220 monthly
- Amenities included: Dog Park, Barbecue, Picnic Area, Playground, Pool, Spa/Hot Tub, Trail(s)
- Association name: Atwell MasterMaintenance community
- Association phone: 949-855-1800
Other
Other facts
- Listing terms: Submit
Price history
| Date | Event | Price |
|---|---|---|
| 11/26/2025 | Sold | $550,568+10.3%$281/sqft |
Source: | ||
| 10/14/2025 | Pending sale | $499,000$255/sqft |
Source: | ||
| 9/19/2025 | Price change | $499,000-4%$255/sqft |
Source: | ||
| 8/8/2025 | Price change | $520,000-2.9%$266/sqft |
Source: | ||
| 7/18/2025 | Price change | $535,430+2%$273/sqft |
Source: | ||
Public tax history
| Year | Property taxes | Tax assessment |
|---|---|---|
| 2025 | $3,530 | $4,410 |
Find assessor info on the county website
Neighborhood: 92220
Nearby schools
GreatSchools rating
- 8/10Sundance Elementary SchoolGrades: K-5Distance: 1.4 mi
- 4/10San Gorgonio Middle SchoolGrades: 6-8Distance: 2 mi
- 6/10Beaumont Senior High SchoolGrades: 9-12Distance: 3.1 mi
Get a cash offer in 3 minutes
Find out how much your home could sell for in as little as 3 minutes with a no-obligation cash offer.
Estimated market value
$498,500
Get a cash offer in 3 minutes
Find out how much your home could sell for in as little as 3 minutes with a no-obligation cash offer.
Estimated market value
$498,500



