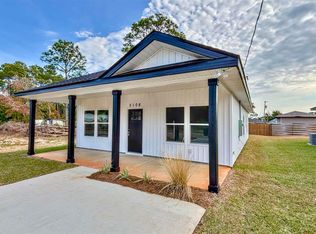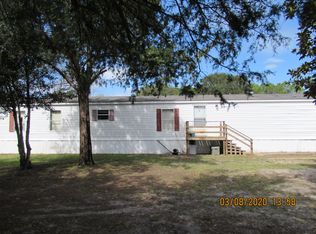Sold for $276,000 on 07/17/25
$276,000
5110 Plateau Rd, Perdido Key, FL 32507
3beds
1,150sqft
Single Family Residence
Built in 2024
4,356 Square Feet Lot
$278,300 Zestimate®
$240/sqft
$1,689 Estimated rent
Home value
$278,300
$250,000 - $309,000
$1,689/mo
Zestimate® history
Loading...
Owner options
Explore your selling options
What's special
NEW CONSTRUCTION!!!!! ********** Contractor is NOT a fly-by-night builder that has invaded our market recently - his family has built homes for over 30+ years! ** High Quality Construction! ** Ready to occupy! ** 1-2 minutes to Perdido Key Beaches and minutes from NAS/NAVHOSP and a quick drive to downtown Pensacola! * Thoughtfully designed, open-concept layout that seamlessly blends elegance & practicality * High-end details such as granite countertops, wood-style flooring, barn-style doors, walk-in shower and recessed lighting highlight some of the features of this beautiful NEW home * 3rd Bedroom is currently an office space but the Builder/Owner will add a closet for an additional $1500. * Includes a 1-year builder's warranty, providing peace of mind. ** Please verify all square footage, dimensions, etc that are important to you.
Zillow last checked: 8 hours ago
Listing updated: July 17, 2025 at 06:13pm
Listed by:
Mark Downey 850-456-6616,
MARK DOWNEY & ASSOCIATES, INC.,
Jaime Horan 850-293-5415,
MARK DOWNEY & ASSOCIATES, INC.
Bought with:
Mark Downey
MARK DOWNEY & ASSOCIATES, INC.
Source: PAR,MLS#: 652591
Facts & features
Interior
Bedrooms & bathrooms
- Bedrooms: 3
- Bathrooms: 2
- Full bathrooms: 2
Bedroom
- Level: First
- Area: 108
- Dimensions: 12 x 9
Kitchen
- Level: First
- Area: 144
- Dimensions: 12 x 12
Office
- Level: First
- Area: 99
- Dimensions: 11 x 9
Heating
- Central
Cooling
- Central Air, Ceiling Fan(s)
Appliances
- Included: Electric Water Heater, Dishwasher
- Laundry: Inside
Features
- Ceiling Fan(s), Recessed Lighting
- Flooring: Simulated Wood
- Windows: Double Pane Windows
- Has basement: No
Interior area
- Total structure area: 1,150
- Total interior livable area: 1,150 sqft
Property
Parking
- Parking features: Driveway
- Has uncovered spaces: Yes
Features
- Levels: One
- Stories: 1
- Patio & porch: Covered
- Pool features: None
Lot
- Size: 4,356 sqft
- Features: Interior Lot
Details
- Parcel number: 123s322000027024
- Zoning description: Res Single
Construction
Type & style
- Home type: SingleFamily
- Architectural style: Craftsman
- Property subtype: Single Family Residence
Materials
- Frame
- Foundation: Slab
- Roof: Shingle
Condition
- Under Construction
- New construction: Yes
- Year built: 2024
Details
- Warranty included: Yes
Utilities & green energy
- Electric: Copper Wiring
- Sewer: Septic Tank
- Water: Public
Community & neighborhood
Location
- Region: Perdido Key
- Subdivision: Treasure Hill Park
HOA & financial
HOA
- Has HOA: No
- Services included: None
Price history
| Date | Event | Price |
|---|---|---|
| 7/17/2025 | Sold | $276,000+0.4%$240/sqft |
Source: | ||
| 7/15/2025 | Pending sale | $275,000$239/sqft |
Source: | ||
| 6/23/2025 | Contingent | $275,000$239/sqft |
Source: | ||
| 4/2/2025 | Price change | $275,000-5.2%$239/sqft |
Source: | ||
| 3/18/2025 | Price change | $290,000-1.7%$252/sqft |
Source: | ||
Public tax history
| Year | Property taxes | Tax assessment |
|---|---|---|
| 2024 | $314 +18.4% | $25,000 +25% |
| 2023 | $265 | $20,000 |
Find assessor info on the county website
Neighborhood: Treasure Hill Park
Nearby schools
GreatSchools rating
- 7/10Hellen Caro Elementary SchoolGrades: PK-5Distance: 1.2 mi
- 5/10Jim C. Bailey Middle SchoolGrades: 6-8Distance: 1.3 mi
- 2/10Escambia High SchoolGrades: 9-12Distance: 9.3 mi
Schools provided by the listing agent
- Elementary: Hellen Caro
- Middle: BAILEY
- High: Escambia
Source: PAR. This data may not be complete. We recommend contacting the local school district to confirm school assignments for this home.

Get pre-qualified for a loan
At Zillow Home Loans, we can pre-qualify you in as little as 5 minutes with no impact to your credit score.An equal housing lender. NMLS #10287.
Sell for more on Zillow
Get a free Zillow Showcase℠ listing and you could sell for .
$278,300
2% more+ $5,566
With Zillow Showcase(estimated)
$283,866
