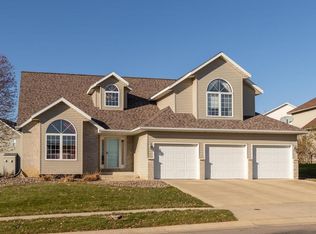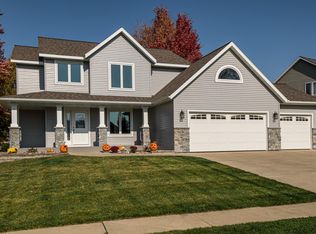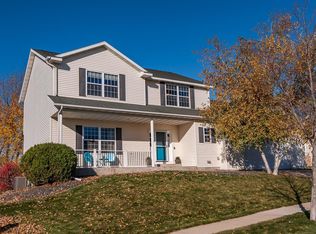Closed
$547,000
5110 Lehman Ln NW, Rochester, MN 55901
5beds
4,206sqft
Single Family Residence
Built in 1999
10,454.4 Square Feet Lot
$575,200 Zestimate®
$130/sqft
$3,416 Estimated rent
Home value
$575,200
$529,000 - $627,000
$3,416/mo
Zestimate® history
Loading...
Owner options
Explore your selling options
What's special
Beautiful 5 bed 4 bath 2 story home with an inviting open floor concept. The heart of the home, the kitchen, features granite countertops, corner kitchen sink, double oven, and plenty of storage space. The main floor hosts a dedicated office space, laundry room, and hardwood floors adding a touch of warmth and elegance to every room.The upper level has 4 bedrooms including a primary bedroom that has an ensuite bath and a jetted tub, walk-in closet, and custom nooks for your creative use. The lower level has an additional bedroom, bonus room, brand new carpeting. The stairs leading up to the second level along with the hallway have brand new hardwood floors. Noteworthy upgrades include a sump pump and drain tile system, ensuring a dry and secure foundation. Outside you’ll find a fenced-in backyard perfect space for outdoor gatherings, playtime, or simply unwinding. This home blends modern upgrades with timeless elegance. Don't miss the opportunity to make it yours!
Zillow last checked: 8 hours ago
Listing updated: July 19, 2025 at 10:48pm
Listed by:
Robin Gwaltney 507-259-4926,
Re/Max Results
Bought with:
Jack Dickinson
Re/Max Advantage Plus
Source: NorthstarMLS as distributed by MLS GRID,MLS#: 6514345
Facts & features
Interior
Bedrooms & bathrooms
- Bedrooms: 5
- Bathrooms: 4
- Full bathrooms: 3
- 1/2 bathrooms: 1
Bedroom 1
- Level: Upper
- Area: 589 Square Feet
- Dimensions: 31x19
Bedroom 2
- Level: Upper
- Area: 165 Square Feet
- Dimensions: 15x11
Bedroom 3
- Level: Upper
- Area: 165 Square Feet
- Dimensions: 15x11
Bedroom 4
- Level: Upper
- Area: 154 Square Feet
- Dimensions: 14x11
Bedroom 5
- Level: Lower
- Area: 143 Square Feet
- Dimensions: 13x11
Dining room
- Level: Main
- Area: 132 Square Feet
- Dimensions: 12x11
Exercise room
- Level: Lower
- Area: 120 Square Feet
- Dimensions: 12x10
Family room
- Level: Lower
- Area: 640 Square Feet
- Dimensions: 40x16
Kitchen
- Level: Main
- Area: 336 Square Feet
- Dimensions: 21x16
Laundry
- Level: Main
- Area: 81 Square Feet
- Dimensions: 9x9
Living room
- Level: Main
- Area: 288 Square Feet
- Dimensions: 18x16
Loft
- Level: Upper
- Area: 25 Square Feet
- Dimensions: 5x5
Office
- Level: Main
- Area: 132 Square Feet
- Dimensions: 12x11
Heating
- Forced Air
Cooling
- Central Air
Appliances
- Included: Air-To-Air Exchanger, Dishwasher, Disposal, Dryer, Humidifier, Gas Water Heater, Microwave, Range, Refrigerator, Wall Oven, Washer, Water Softener Owned
Features
- Basement: Egress Window(s),Finished,Full,Concrete
- Number of fireplaces: 2
- Fireplace features: Family Room, Gas, Living Room
Interior area
- Total structure area: 4,206
- Total interior livable area: 4,206 sqft
- Finished area above ground: 2,924
- Finished area below ground: 1,154
Property
Parking
- Total spaces: 3
- Parking features: Attached, Concrete, Electric Vehicle Charging Station(s)
- Attached garage spaces: 3
Accessibility
- Accessibility features: None
Features
- Levels: Two
- Stories: 2
- Patio & porch: Deck, Front Porch
Lot
- Size: 10,454 sqft
- Dimensions: 82 x 80 x 72 x 55 x 125
- Features: Wooded
Details
- Foundation area: 1282
- Parcel number: 741723055460
- Zoning description: Residential-Single Family
Construction
Type & style
- Home type: SingleFamily
- Property subtype: Single Family Residence
Materials
- Brick/Stone, Metal Siding
- Roof: Asphalt
Condition
- Age of Property: 26
- New construction: No
- Year built: 1999
Utilities & green energy
- Gas: Natural Gas
- Sewer: City Sewer/Connected
- Water: City Water/Connected
Community & neighborhood
Location
- Region: Rochester
- Subdivision: Golf View Estates 3rd
HOA & financial
HOA
- Has HOA: No
Price history
| Date | Event | Price |
|---|---|---|
| 7/19/2024 | Sold | $547,000-0.5%$130/sqft |
Source: | ||
| 6/17/2024 | Pending sale | $550,000$131/sqft |
Source: | ||
| 4/5/2024 | Price change | $550,000-2.7%$131/sqft |
Source: | ||
| 2/29/2024 | Price change | $565,000-2.4%$134/sqft |
Source: | ||
| 1/17/2024 | Listed for sale | $579,000+9.2%$138/sqft |
Source: | ||
Public tax history
| Year | Property taxes | Tax assessment |
|---|---|---|
| 2025 | $5,380 -20.7% | $449,200 -16% |
| 2024 | $6,786 | $534,900 +0.6% |
| 2023 | -- | $531,900 -0.8% |
Find assessor info on the county website
Neighborhood: 55901
Nearby schools
GreatSchools rating
- 8/10George W. Gibbs Elementary SchoolGrades: PK-5Distance: 0.9 mi
- 3/10Dakota Middle SchoolGrades: 6-8Distance: 1.5 mi
- 5/10John Marshall Senior High SchoolGrades: 8-12Distance: 3.8 mi
Schools provided by the listing agent
- Elementary: George Gibbs
- Middle: Dakota
- High: John Marshall
Source: NorthstarMLS as distributed by MLS GRID. This data may not be complete. We recommend contacting the local school district to confirm school assignments for this home.
Get a cash offer in 3 minutes
Find out how much your home could sell for in as little as 3 minutes with a no-obligation cash offer.
Estimated market value$575,200
Get a cash offer in 3 minutes
Find out how much your home could sell for in as little as 3 minutes with a no-obligation cash offer.
Estimated market value
$575,200


