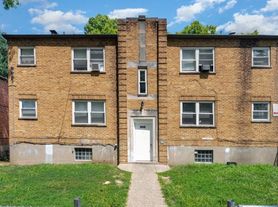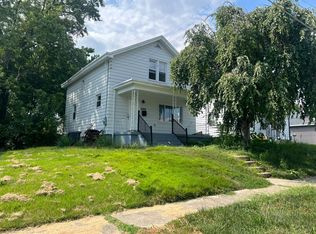Charming 3-bedroom, 1bathroom home located in Bond Hill. This delightful property boasts a spacious layout with three well-appointed bedrooms, offering ample space for relaxation and comfort. The attached 1-car garage provides secure parking and additional storage space. Step outside to the backyard, a perfect spot for outdoor activities or simply enjoying the fresh air. Come and experience the charm for yourself.
House for rent
$1,750/mo
5110 Laconia Ave, Cincinnati, OH 45237
3beds
1,436sqft
Price may not include required fees and charges.
Single family residence
Available now
Cats, dogs OK
-- A/C
-- Laundry
Attached garage parking
-- Heating
What's special
Fresh airSpacious layoutWell-appointed bedroomsOutdoor activities
- 11 days |
- -- |
- -- |
Travel times
Looking to buy when your lease ends?
Consider a first-time homebuyer savings account designed to grow your down payment with up to a 6% match & a competitive APY.
Facts & features
Interior
Bedrooms & bathrooms
- Bedrooms: 3
- Bathrooms: 1
- Full bathrooms: 1
Interior area
- Total interior livable area: 1,436 sqft
Video & virtual tour
Property
Parking
- Parking features: Attached
- Has attached garage: Yes
- Details: Contact manager
Features
- Exterior features: 3 bedrooms, backyard
Details
- Parcel number: 1190A02001000
Construction
Type & style
- Home type: SingleFamily
- Property subtype: Single Family Residence
Community & HOA
Location
- Region: Cincinnati
Financial & listing details
- Lease term: Contact For Details
Price history
| Date | Event | Price |
|---|---|---|
| 10/30/2025 | Listed for rent | $1,750+70.7%$1/sqft |
Source: Zillow Rentals | ||
| 8/19/2025 | Sold | $135,000-9.9%$94/sqft |
Source: | ||
| 7/24/2025 | Pending sale | $149,900$104/sqft |
Source: | ||
| 6/6/2025 | Listed for sale | $149,900$104/sqft |
Source: | ||
| 4/19/2019 | Listing removed | $1,025$1/sqft |
Source: WRI Property Management | ||

