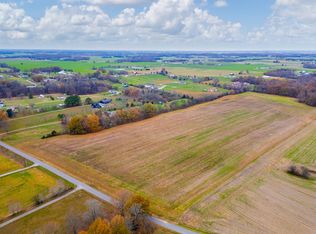Closed
$899,900
5110 Fred Perry Rd, Springfield, TN 37172
3beds
2,774sqft
Single Family Residence, Residential
Built in 2007
22.99 Acres Lot
$913,800 Zestimate®
$324/sqft
$2,723 Estimated rent
Home value
$913,800
$841,000 - $996,000
$2,723/mo
Zestimate® history
Loading...
Owner options
Explore your selling options
What's special
A one of a kind find showplace situated on 23 acres. Meticulously built log cabin with main level primary bedroom, vaulted ceilings, hardwood throughout, custom window treatments, custom fixtures, new outdoor kitchen, three porches, pole barn, barn for horses, garage/workshop, front pasture with pond, new HVAC, new Hot water heater, new propane tank, new Generac generator. A showplace situated in the middle of peace & quiet and big skies. This would be a wonderful short term rental, create an event venue on this gorgeous land, or bring your horses and live the quiet life! Lots of storage, basement bonus room. Furnishings available for purchase. Pasture land is leased to local farmer to keep Green Belt status.
Zillow last checked: 8 hours ago
Listing updated: September 10, 2024 at 07:30am
Listing Provided by:
Denise Cummins 615-400-5306,
WEICHERT, REALTORS - The Andrews Group
Bought with:
Maddey Jackson, 329347
simpliHOM
Source: RealTracs MLS as distributed by MLS GRID,MLS#: 2664012
Facts & features
Interior
Bedrooms & bathrooms
- Bedrooms: 3
- Bathrooms: 3
- Full bathrooms: 2
- 1/2 bathrooms: 1
- Main level bedrooms: 1
Bedroom 1
- Features: Suite
- Level: Suite
- Area: 224 Square Feet
- Dimensions: 16x14
Bedroom 2
- Features: Walk-In Closet(s)
- Level: Walk-In Closet(s)
- Area: 224 Square Feet
- Dimensions: 14x16
Bedroom 3
- Features: Walk-In Closet(s)
- Level: Walk-In Closet(s)
- Area: 224 Square Feet
- Dimensions: 14x16
Bonus room
- Features: Basement Level
- Level: Basement Level
- Area: 270 Square Feet
- Dimensions: 15x18
Dining room
- Features: Combination
- Level: Combination
- Area: 308 Square Feet
- Dimensions: 22x14
Kitchen
- Features: Eat-in Kitchen
- Level: Eat-in Kitchen
- Area: 156 Square Feet
- Dimensions: 12x13
Living room
- Area: 320 Square Feet
- Dimensions: 20x16
Heating
- Natural Gas
Cooling
- Central Air
Appliances
- Included: Dishwasher, Disposal, Indoor Grill, Ice Maker, Microwave, Refrigerator, Electric Oven, Gas Range
Features
- Ceiling Fan(s), Extra Closets, Walk-In Closet(s), Primary Bedroom Main Floor, High Speed Internet
- Flooring: Carpet, Wood
- Basement: Finished
- Number of fireplaces: 1
- Fireplace features: Den, Wood Burning
Interior area
- Total structure area: 2,774
- Total interior livable area: 2,774 sqft
- Finished area above ground: 2,288
- Finished area below ground: 486
Property
Parking
- Total spaces: 5
- Parking features: Detached
- Garage spaces: 5
Features
- Levels: Three Or More
- Stories: 2
- Patio & porch: Porch, Covered
- Exterior features: Gas Grill
Lot
- Size: 22.99 Acres
- Features: Level
Details
- Parcel number: 046 03000 000
- Special conditions: Owner Agent,Standard
Construction
Type & style
- Home type: SingleFamily
- Architectural style: Rustic
- Property subtype: Single Family Residence, Residential
Materials
- Log
- Roof: Metal
Condition
- New construction: No
- Year built: 2007
Utilities & green energy
- Sewer: Septic Tank
- Water: Public
- Utilities for property: Natural Gas Available, Water Available, Cable Connected
Community & neighborhood
Security
- Security features: Security System
Location
- Region: Springfield
- Subdivision: Saddlebrook Estates
HOA & financial
HOA
- Has HOA: Yes
Price history
| Date | Event | Price |
|---|---|---|
| 9/10/2024 | Sold | $899,900$324/sqft |
Source: | ||
| 6/19/2024 | Pending sale | $899,900$324/sqft |
Source: | ||
| 6/6/2024 | Listed for sale | $899,900+3.1%$324/sqft |
Source: | ||
| 12/21/2021 | Sold | $873,000-12.7%$315/sqft |
Source: | ||
| 11/16/2021 | Contingent | $999,900$360/sqft |
Source: | ||
Public tax history
| Year | Property taxes | Tax assessment |
|---|---|---|
| 2024 | $1,908 | $106,000 |
| 2023 | $1,908 -5.2% | $106,000 +35.7% |
| 2022 | $2,012 | $78,100 |
Find assessor info on the county website
Neighborhood: 37172
Nearby schools
GreatSchools rating
- 5/10Krisle Elementary SchoolGrades: PK-5Distance: 2.4 mi
- 8/10Innovation Academy of Robertson CountyGrades: 6-10Distance: 5.9 mi
- 3/10Springfield High SchoolGrades: 9-12Distance: 4.8 mi
Schools provided by the listing agent
- Elementary: Krisle Elementary
- Middle: Springfield Middle
- High: Springfield High School
Source: RealTracs MLS as distributed by MLS GRID. This data may not be complete. We recommend contacting the local school district to confirm school assignments for this home.
Get a cash offer in 3 minutes
Find out how much your home could sell for in as little as 3 minutes with a no-obligation cash offer.
Estimated market value$913,800
Get a cash offer in 3 minutes
Find out how much your home could sell for in as little as 3 minutes with a no-obligation cash offer.
Estimated market value
$913,800
