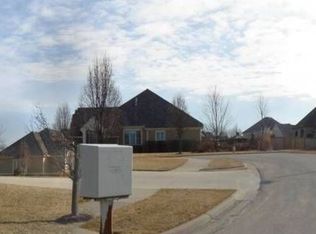5110 Eagle Ridge Ct, Lawrence, KS 66047 is a single family home that contains 2,632 sq ft and was built in 2000. It contains 4 bedrooms and 3.5 bathrooms.
The Zestimate for this house is $732,300. The Rent Zestimate for this home is $3,991/mo.
Sold on 09/18/25
Street View
Price Unknown
5110 Eagle Ridge Ct, Lawrence, KS 66047
4beds
3baths
2,632sqft
SingleFamily
Built in 2000
0.84 Acres Lot
$732,300 Zestimate®
$--/sqft
$3,991 Estimated rent
Home value
$732,300
$652,000 - $820,000
$3,991/mo
Zestimate® history
Loading...
Owner options
Explore your selling options
What's special
Facts & features
Interior
Bedrooms & bathrooms
- Bedrooms: 4
- Bathrooms: 3.5
Heating
- Other, Other
Cooling
- Other
Features
- Flooring: Other, Hardwood
- Basement: Finished
- Has fireplace: Yes
Interior area
- Total interior livable area: 2,632 sqft
Property
Parking
- Parking features: Garage - Attached
Features
- Exterior features: Stucco, Cement / Concrete
Lot
- Size: 0.84 Acres
Details
- Parcel number: 0231120402005003000
Construction
Type & style
- Home type: SingleFamily
- Architectural style: Conventional
Materials
- Frame
- Foundation: Crawl/Raised
- Roof: Tile
Condition
- Year built: 2000
Community & neighborhood
Location
- Region: Lawrence
Price history
| Date | Event | Price |
|---|---|---|
| 9/18/2025 | Sold | -- |
Source: Agent Provided | ||
| 8/14/2025 | Contingent | $799,000$304/sqft |
Source: | ||
| 8/4/2025 | Listed for sale | $799,000-19.7%$304/sqft |
Source: | ||
| 7/7/2025 | Listing removed | $995,000$378/sqft |
Source: | ||
| 4/29/2025 | Price change | $995,000-13.5%$378/sqft |
Source: | ||
Public tax history
| Year | Property taxes | Tax assessment |
|---|---|---|
| 2024 | $17,175 +8.2% | $135,206 +11% |
| 2023 | $15,873 +0% | $121,786 +0.7% |
| 2022 | $15,872 +3.9% | $120,946 +6.6% |
Find assessor info on the county website
Neighborhood: 66047
Nearby schools
GreatSchools rating
- 8/10Langston Hughes Elementary SchoolGrades: K-5Distance: 1 mi
- 7/10Lawrence Southwest Middle SchoolGrades: 6-8Distance: 1.4 mi
- 5/10Lawrence High SchoolGrades: 9-12Distance: 3.8 mi
