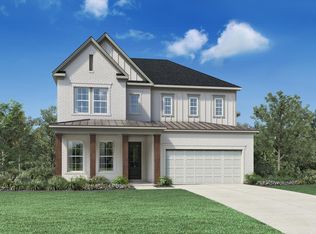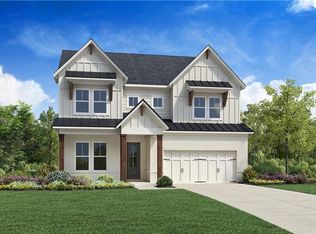Closed
$745,918
5110 Crestline View Rd, Cumming, GA 30028
5beds
3,599sqft
Single Family Residence, Residential
Built in 2023
0.25 Acres Lot
$761,700 Zestimate®
$207/sqft
$3,387 Estimated rent
Home value
$761,700
$724,000 - $800,000
$3,387/mo
Zestimate® history
Loading...
Owner options
Explore your selling options
What's special
Toll Brothers at Chimney Creek Wieuca Floor Plan on Slab with Farmhouse Elevation READY NOW!!..$5,000 in Closing Costs w/Toll Brothers Mortgage.....PHOTOS ARE NOT OF ACTUAL HOME.. This beautiful slab home was crafted for the way you live. Complementing the well-designed kitchen is an immense center island as well as plenty of counter and cabinet space, and a sizable walk-in pantry. The great room is the perfect setting for relaxation with its cozy fireplace and ample natural light. The first-floor offers a bedroom suite complete with a private bath and walk-in closet. Central to three guest bedrooms is the spacious loft space that boasts the home's open-concept floor plan. The rear patio provides a great space for outdoor entertainment. Stay organized with a convenient mud room right off of the garage. This fabulous home is located in a highly desirable neighborhood and school district. Toll Brothers has been trusted since 1967 to offer the best in luxury home building. For 10 years Toll Brothers has been ranked the #1 Home Builder Worldwide on FORTUNE Magazine's "World's Most Admired Companies" list. Serenity and Acworth Models Now Open With Many Available Slab and Basement Home Sites to Build!
Zillow last checked: 8 hours ago
Listing updated: March 18, 2024 at 10:54pm
Listing Provided by:
Warren Spahn,
Toll Brothers Real Estate Inc.
Bought with:
Shyam Gupta, 373547
Keller Williams North Atlanta
Source: FMLS GA,MLS#: 7187666
Facts & features
Interior
Bedrooms & bathrooms
- Bedrooms: 5
- Bathrooms: 5
- Full bathrooms: 4
- 1/2 bathrooms: 1
- Main level bathrooms: 1
- Main level bedrooms: 1
Primary bedroom
- Features: Oversized Master
- Level: Oversized Master
Bedroom
- Features: Oversized Master
Primary bathroom
- Features: Double Vanity, Shower Only
Dining room
- Features: Butlers Pantry, Separate Dining Room
Kitchen
- Features: Breakfast Bar, Breakfast Room, Kitchen Island, Pantry Walk-In, Stone Counters, View to Family Room
Heating
- Central, Forced Air, Natural Gas, Zoned
Cooling
- Central Air, Zoned
Appliances
- Included: Dishwasher, Disposal, Gas Cooktop, Gas Oven, Gas Water Heater, Microwave, Range Hood, Tankless Water Heater
- Laundry: In Hall, Laundry Room, Upper Level
Features
- Entrance Foyer, High Ceilings 9 ft Upper, High Ceilings 10 ft Main, Smart Home, Walk-In Closet(s)
- Flooring: Carpet, Ceramic Tile, Hardwood
- Windows: Double Pane Windows, Insulated Windows
- Basement: None
- Number of fireplaces: 1
- Fireplace features: Factory Built, Gas Starter, Great Room
- Common walls with other units/homes: No Common Walls
Interior area
- Total structure area: 3,599
- Total interior livable area: 3,599 sqft
Property
Parking
- Total spaces: 2
- Parking features: Driveway, Garage, Garage Door Opener, Garage Faces Front
- Garage spaces: 2
- Has uncovered spaces: Yes
Accessibility
- Accessibility features: None
Features
- Levels: Two
- Stories: 2
- Patio & porch: Front Porch, Rear Porch
- Exterior features: Private Yard, No Dock
- Pool features: None
- Spa features: None
- Fencing: None
- Has view: Yes
- View description: Other
- Waterfront features: None
- Body of water: None
Lot
- Size: 0.25 Acres
- Dimensions: 70 X 155
- Features: Back Yard, Front Yard, Landscaped
Details
- Additional structures: None
- Parcel number: 050 169
- Other equipment: None
- Horse amenities: None
Construction
Type & style
- Home type: SingleFamily
- Architectural style: Craftsman,Farmhouse,Traditional
- Property subtype: Single Family Residence, Residential
Materials
- Brick Front, Cement Siding, HardiPlank Type
- Foundation: Slab
- Roof: Composition
Condition
- New Construction
- New construction: Yes
- Year built: 2023
Details
- Warranty included: Yes
Utilities & green energy
- Electric: 110 Volts
- Sewer: Public Sewer
- Water: Public
- Utilities for property: Cable Available, Electricity Available, Natural Gas Available, Phone Available, Sewer Available, Underground Utilities, Water Available
Green energy
- Energy efficient items: None
- Energy generation: None
Community & neighborhood
Security
- Security features: Carbon Monoxide Detector(s), Fire Alarm, Smoke Detector(s)
Community
- Community features: Homeowners Assoc, Near Schools, Near Shopping, Near Trails/Greenway, Pickleball, Pool, Sidewalks, Street Lights, Tennis Court(s)
Location
- Region: Cumming
- Subdivision: Chimney Creek
HOA & financial
HOA
- Has HOA: Yes
- HOA fee: $1,100 semi-annually
- Services included: Swim, Tennis
Other
Other facts
- Road surface type: Asphalt, Paved
Price history
| Date | Event | Price |
|---|---|---|
| 3/1/2024 | Sold | $745,918-2%$207/sqft |
Source: | ||
| 1/31/2024 | Pending sale | $760,768$211/sqft |
Source: | ||
| 1/4/2024 | Price change | $760,768+0.7%$211/sqft |
Source: | ||
| 1/3/2024 | Price change | $755,768+1.3%$210/sqft |
Source: | ||
| 11/27/2023 | Price change | $745,768-0.7%$207/sqft |
Source: | ||
Public tax history
| Year | Property taxes | Tax assessment |
|---|---|---|
| 2024 | $7,227 +406.2% | $294,700 +408.1% |
| 2023 | $1,428 +49% | $58,000 +61.1% |
| 2022 | $958 | $36,000 |
Find assessor info on the county website
Neighborhood: 30028
Nearby schools
GreatSchools rating
- 6/10Poole's Mill ElementaryGrades: PK-5Distance: 0.9 mi
- 6/10Liberty Middle SchoolGrades: 6-8Distance: 1.3 mi
- 9/10West Forsyth High SchoolGrades: 9-12Distance: 4.4 mi
Schools provided by the listing agent
- Elementary: Poole's Mill
- Middle: Liberty - Forsyth
- High: West Forsyth
Source: FMLS GA. This data may not be complete. We recommend contacting the local school district to confirm school assignments for this home.
Get a cash offer in 3 minutes
Find out how much your home could sell for in as little as 3 minutes with a no-obligation cash offer.
Estimated market value
$761,700
Get a cash offer in 3 minutes
Find out how much your home could sell for in as little as 3 minutes with a no-obligation cash offer.
Estimated market value
$761,700

