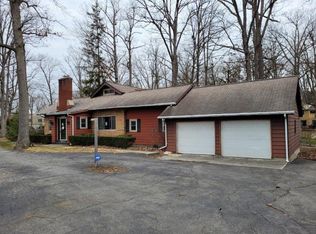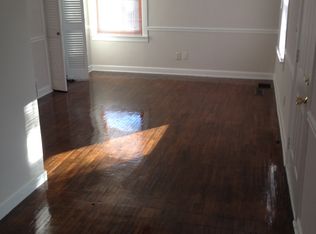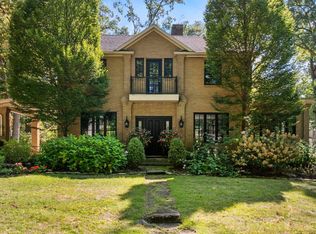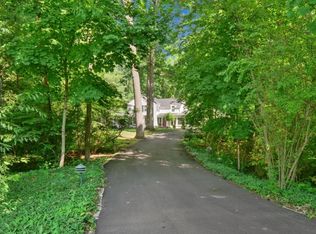Closed
$320,000
5110 Covington Rd, Fort Wayne, IN 46804
3beds
2,175sqft
Single Family Residence
Built in 1942
0.48 Acres Lot
$322,900 Zestimate®
$--/sqft
$2,571 Estimated rent
Home value
$322,900
$294,000 - $355,000
$2,571/mo
Zestimate® history
Loading...
Owner options
Explore your selling options
What's special
This charming colonial style house features a blend of classic elegance and modern amenities, situated on nearly a half acre lot of beautifully landscaped grounds with mature trees. Inside you will find hardwood floors that flow throughout the home enhancing its warm and inviting atmosphere. The layout includes 3 spacious bedrooms, with ample space for family or guests. The unfinished basement offers potential customization whether for storage or additional living space. The outdoor area is perfect for relaxation, and entertainment featuring a well maintained patio surrounded by lush perennials. Inside the living areas are bright and airy, with large windows that invite natural light. The home also boasts a cozy sunroom, ideal for enjoying morning coffee. This home has the most picturesque setting and thoughtful design. Close to shopping, schools and hospitals.
Zillow last checked: 8 hours ago
Listing updated: September 22, 2025 at 07:25am
Listed by:
Jody Hurley Cell:260-450-4450,
Coldwell Banker Real Estate Gr
Bought with:
Jody Hurley, RB14042002
Coldwell Banker Real Estate Gr
Source: IRMLS,MLS#: 202533805
Facts & features
Interior
Bedrooms & bathrooms
- Bedrooms: 3
- Bathrooms: 2
- Full bathrooms: 1
- 1/2 bathrooms: 1
Bedroom 1
- Level: Upper
Bedroom 2
- Level: Upper
Dining room
- Level: Main
- Area: 182
- Dimensions: 13 x 14
Family room
- Level: Main
- Area: 294
- Dimensions: 14 x 21
Kitchen
- Level: Main
- Area: 204
- Dimensions: 12 x 17
Living room
- Level: Main
- Area: 286
- Dimensions: 13 x 22
Heating
- Natural Gas, Forced Air
Cooling
- Central Air
Appliances
- Included: Dishwasher, Microwave, Refrigerator, Washer, Dryer-Electric, Gas Range, Gas Water Heater
- Laundry: Electric Dryer Hookup, Washer Hookup
Features
- Entrance Foyer, Kitchen Island, Tub/Shower Combination, Formal Dining Room
- Flooring: Hardwood, Carpet, Tile
- Basement: Partial,Unfinished,Concrete
- Attic: Pull Down Stairs,Storage
- Number of fireplaces: 1
- Fireplace features: Living Room, Gas Log
Interior area
- Total structure area: 2,655
- Total interior livable area: 2,175 sqft
- Finished area above ground: 2,175
- Finished area below ground: 0
Property
Parking
- Total spaces: 2
- Parking features: Detached, Garage Door Opener, Asphalt
- Garage spaces: 2
- Has uncovered spaces: Yes
Features
- Levels: Two
- Stories: 2
- Patio & porch: Patio
- Fencing: None
Lot
- Size: 0.48 Acres
- Dimensions: 120X234X140
- Features: Few Trees, Sloped, City/Town/Suburb, Landscaped
Details
- Parcel number: 021208377010.000074
Construction
Type & style
- Home type: SingleFamily
- Architectural style: Salt Box
- Property subtype: Single Family Residence
Materials
- Wood Siding
- Roof: Shingle
Condition
- New construction: No
- Year built: 1942
Utilities & green energy
- Sewer: City
- Water: City
Community & neighborhood
Location
- Region: Fort Wayne
- Subdivision: West Wood / Westwood
Other
Other facts
- Listing terms: Cash,Conventional,FHA,VA Loan
Price history
| Date | Event | Price |
|---|---|---|
| 9/19/2025 | Sold | $320,000+6.7% |
Source: | ||
| 8/27/2025 | Pending sale | $299,900 |
Source: | ||
| 8/26/2025 | Listed for sale | $299,900 |
Source: | ||
Public tax history
| Year | Property taxes | Tax assessment |
|---|---|---|
| 2024 | $1,021 +1.2% | $162,200 +16% |
| 2023 | $1,009 +2% | $139,800 +2% |
| 2022 | $989 -3.4% | $137,000 +13% |
Find assessor info on the county website
Neighborhood: Westwood-Fairway
Nearby schools
GreatSchools rating
- 5/10Lindley Elementary SchoolGrades: PK-5Distance: 0.8 mi
- 4/10Portage Middle SchoolGrades: 6-8Distance: 1 mi
- 3/10Wayne High SchoolGrades: 9-12Distance: 5.3 mi
Schools provided by the listing agent
- Elementary: Lindley
- Middle: Portage
- High: Wayne
- District: Fort Wayne Community
Source: IRMLS. This data may not be complete. We recommend contacting the local school district to confirm school assignments for this home.
Get pre-qualified for a loan
At Zillow Home Loans, we can pre-qualify you in as little as 5 minutes with no impact to your credit score.An equal housing lender. NMLS #10287.
Sell with ease on Zillow
Get a Zillow Showcase℠ listing at no additional cost and you could sell for —faster.
$322,900
2% more+$6,458
With Zillow Showcase(estimated)$329,358



