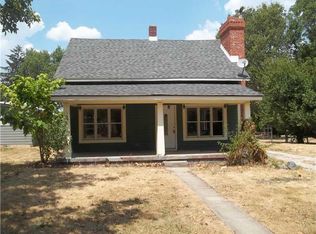Sold
$190,000
5110 Chelsea Rd, Indianapolis, IN 46241
3beds
1,431sqft
Residential, Single Family Residence
Built in 1930
0.29 Acres Lot
$189,500 Zestimate®
$133/sqft
$1,644 Estimated rent
Home value
$189,500
$178,000 - $201,000
$1,644/mo
Zestimate® history
Loading...
Owner options
Explore your selling options
What's special
This charming 3-bedroom, 2-bathroom ranch home in Wayne Township offers a spacious and private setting, with a long gravel driveway providing ample parking and a detached 2-car garage with additional storage upstairs. The property features a large front yard with a concrete pad and an enclosed front porch, perfect for relaxing. Inside, you'll find a fully updated interior since 2015, including new drywall, insulation, HVAC, water heater, plumbing, roof, and electrical, along with some new windows. The home boasts a spacious living room, separate dining room, and a kitchen with a breakfast bar and appliances that stay. Both bathrooms have been updated with tile shower/tub combo, and the master bedroom includes a private bathroom. Enjoy a sunroom and a large fenced backyard with trees that produce grapes, peaches, and plums, making this home a perfect blend of comfort and convenience.
Zillow last checked: 8 hours ago
Listing updated: September 24, 2025 at 04:38am
Listing Provided by:
Perla Palma Nunez 317-692-1998,
Keller Williams Indy Metro S
Bought with:
Mario Robleto
eXp Realty, LLC
Source: MIBOR as distributed by MLS GRID,MLS#: 22028691
Facts & features
Interior
Bedrooms & bathrooms
- Bedrooms: 3
- Bathrooms: 2
- Full bathrooms: 2
- Main level bathrooms: 2
- Main level bedrooms: 3
Primary bedroom
- Level: Main
- Area: 169 Square Feet
- Dimensions: 13x13
Bedroom 2
- Level: Main
- Area: 99 Square Feet
- Dimensions: 11x9
Bedroom 3
- Level: Main
- Area: 140 Square Feet
- Dimensions: 14x10
Kitchen
- Features: Tile-Ceramic
- Level: Main
- Area: 80 Square Feet
- Dimensions: 10X8
Living room
- Features: Tile-Ceramic
- Level: Main
- Area: 252 Square Feet
- Dimensions: 18x14
Sun room
- Features: Other
- Level: Main
- Area: 96 Square Feet
- Dimensions: 12x8
Heating
- Forced Air
Cooling
- Central Air
Appliances
- Included: Dryer, MicroHood, Electric Oven, Refrigerator, Washer
Features
- Attic Access, Breakfast Bar
- Has basement: No
- Attic: Access Only
Interior area
- Total structure area: 1,431
- Total interior livable area: 1,431 sqft
Property
Parking
- Total spaces: 2
- Parking features: Detached
- Garage spaces: 2
Features
- Levels: One
- Stories: 1
Lot
- Size: 0.29 Acres
Details
- Parcel number: 491118115016000930
- Horse amenities: None
Construction
Type & style
- Home type: SingleFamily
- Architectural style: Ranch
- Property subtype: Residential, Single Family Residence
Materials
- Aluminum Siding
- Foundation: Block
Condition
- New construction: No
- Year built: 1930
Utilities & green energy
- Water: Public
Community & neighborhood
Location
- Region: Indianapolis
- Subdivision: Evanston
Price history
| Date | Event | Price |
|---|---|---|
| 9/23/2025 | Sold | $190,000$133/sqft |
Source: | ||
| 8/17/2025 | Pending sale | $190,000$133/sqft |
Source: | ||
| 8/5/2025 | Price change | $190,000-5%$133/sqft |
Source: | ||
| 6/3/2025 | Price change | $200,000-4.8%$140/sqft |
Source: | ||
| 4/16/2025 | Price change | $210,000-4.5%$147/sqft |
Source: | ||
Public tax history
| Year | Property taxes | Tax assessment |
|---|---|---|
| 2024 | $1,345 +2.5% | $123,800 +3.6% |
| 2023 | $1,312 +94.8% | $119,500 +3.7% |
| 2022 | $673 -0.4% | $115,200 +92.6% |
Find assessor info on the county website
Neighborhood: Stout Field
Nearby schools
GreatSchools rating
- 4/10Maplewood Elementary SchoolGrades: PK-6Distance: 0.4 mi
- 5/10Lynhurst 7th & 8th Grade CenterGrades: 7-8Distance: 1.7 mi
- 7/10Ben Davis University High SchoolGrades: 10-12Distance: 1.2 mi
Get a cash offer in 3 minutes
Find out how much your home could sell for in as little as 3 minutes with a no-obligation cash offer.
Estimated market value
$189,500
Get a cash offer in 3 minutes
Find out how much your home could sell for in as little as 3 minutes with a no-obligation cash offer.
Estimated market value
$189,500
