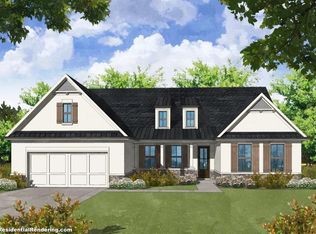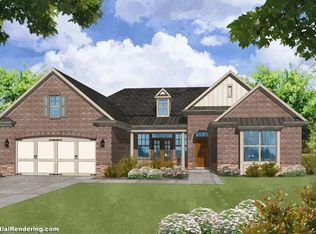COMMUNITY OF THE YEAR OBIE AWARD WINNER-KYLE FARM presented by Patrick Malloy. A Community of stunning single family homes with Upscale Award Winning Amenities: Clubhouse, Jr. Olympic Pool, Children's Splash Pad Outdoor Hot Spa, Bocce Ball, Volleyball, Tennis, Event Lawn, Playground, Dog Social Park, Private access to Lost Mtn Park. MOVE IN NOW! Fullerton A - Sought after OPEN floorplan RANCH. 3 Bedroom 3 Full Baths. EACH Bedroom W/Private Bath! Incredible Gallery Foyer leading to Large Family. Rm that opens to Kitchen & Eat-in Breakfast Area. Large Walk-in Pantry & Mud Rm. 2020-06-23
This property is off market, which means it's not currently listed for sale or rent on Zillow. This may be different from what's available on other websites or public sources.

